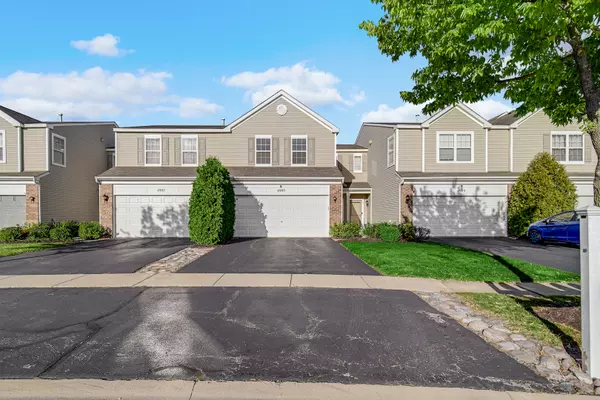
4905 Courtland CIR Plainfield, IL 60586
2 Beds
1.5 Baths
1,484 SqFt
UPDATED:
10/09/2024 03:12 PM
Key Details
Property Type Townhouse
Sub Type Townhouse-2 Story
Listing Status Active Under Contract
Purchase Type For Sale
Square Footage 1,484 sqft
Price per Sqft $175
Subdivision Hampton Glen
MLS Listing ID 12153098
Bedrooms 2
Full Baths 1
Half Baths 1
HOA Fees $225/mo
Year Built 2006
Annual Tax Amount $5,354
Tax Year 2023
Lot Dimensions 41X88
Property Description
Location
State IL
County Will
Area Plainfield
Rooms
Basement None
Interior
Interior Features Second Floor Laundry, Laundry Hook-Up in Unit
Heating Natural Gas
Cooling Central Air
Fireplace N
Appliance Range, Dishwasher, Refrigerator, Stainless Steel Appliance(s)
Laundry Gas Dryer Hookup
Exterior
Exterior Feature Patio
Parking Features Attached
Garage Spaces 2.0
Building
Dwelling Type Attached Single
Story 2
Sewer Public Sewer
Water Public
New Construction false
Schools
Elementary Schools Troy Hofer Elementary School
Middle Schools Troy Middle School
High Schools Joliet Township High School
School District 30C , 30C, 204
Others
HOA Fee Include Insurance,Lawn Care,Snow Removal
Ownership Fee Simple w/ HO Assn.
Special Listing Condition List Broker Must Accompany
Pets Allowed Cats OK, Dogs OK


Craig Rudy | Rudy Zavala
GET MORE INFORMATION





