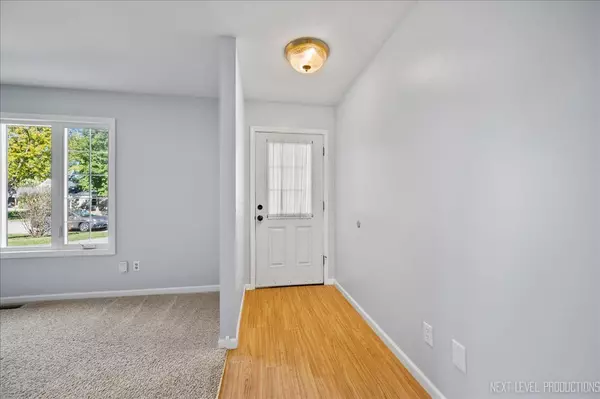
22 Somerset RD Montgomery, IL 60538
4 Beds
2 Baths
2,280 SqFt
UPDATED:
12/01/2024 03:45 AM
Key Details
Property Type Single Family Home
Sub Type Detached Single
Listing Status Active Under Contract
Purchase Type For Sale
Square Footage 2,280 sqft
Price per Sqft $138
Subdivision Boulder Hill
MLS Listing ID 12190396
Bedrooms 4
Full Baths 2
Year Built 1974
Annual Tax Amount $7,859
Tax Year 2023
Lot Size 9,583 Sqft
Lot Dimensions 70.03 X 124.31 X 35.28 X 45.95 X 124.31
Property Description
Location
State IL
County Kendall
Area Montgomery
Rooms
Basement None
Interior
Interior Features Vaulted/Cathedral Ceilings, First Floor Bedroom, First Floor Laundry, First Floor Full Bath, Built-in Features, Walk-In Closet(s)
Heating Natural Gas, Forced Air
Cooling Central Air
Equipment Ceiling Fan(s), Sump Pump
Fireplace N
Appliance Range, Dishwasher
Exterior
Exterior Feature Patio
Parking Features Attached
Garage Spaces 1.0
Community Features Curbs, Sidewalks, Street Paved
Building
Lot Description Fenced Yard
Dwelling Type Detached Single
Sewer Public Sewer
Water Public
New Construction false
Schools
Elementary Schools Boulder Hill Elementary School
Middle Schools Thompson Junior High School
High Schools Oswego High School
School District 308 , 308, 308
Others
HOA Fee Include None
Ownership Fee Simple
Special Listing Condition None


Craig Rudy | Rudy Zavala
GET MORE INFORMATION





