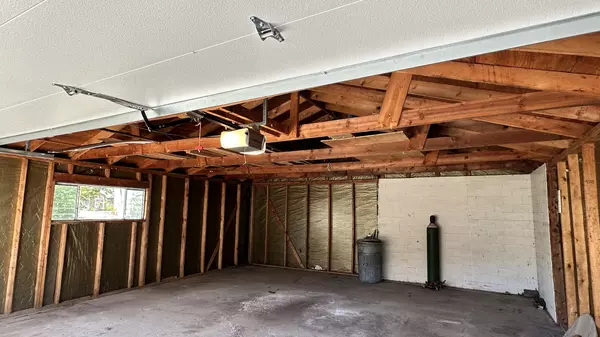
5514 Greenview RD Oakwood Hills, IL 60013
2 Beds
1 Bath
1,159 SqFt
UPDATED:
11/13/2024 05:29 PM
Key Details
Property Type Single Family Home
Sub Type Detached Single
Listing Status Active
Purchase Type For Sale
Square Footage 1,159 sqft
Price per Sqft $194
MLS Listing ID 12195755
Style Ranch
Bedrooms 2
Full Baths 1
Year Built 1964
Annual Tax Amount $4,150
Tax Year 2023
Lot Dimensions 60X123
Property Description
Location
State IL
County Mchenry
Area Cary / Oakwood Hills / Trout Valley
Rooms
Basement None
Interior
Heating Natural Gas, Forced Air
Cooling Central Air
Equipment Water-Softener Owned, Ceiling Fan(s)
Fireplace N
Appliance Range, Microwave, Portable Dishwasher, Refrigerator, Washer, Dryer
Laundry In Kitchen
Exterior
Parking Features Detached
Garage Spaces 2.0
Roof Type Asphalt
Building
Dwelling Type Detached Single
Sewer Septic-Private
Water Private Well
New Construction false
Schools
High Schools Prairie Ridge High School
School District 46 , 46, 155
Others
HOA Fee Include None
Ownership Fee Simple
Special Listing Condition None


Craig Rudy | Rudy Zavala
GET MORE INFORMATION





