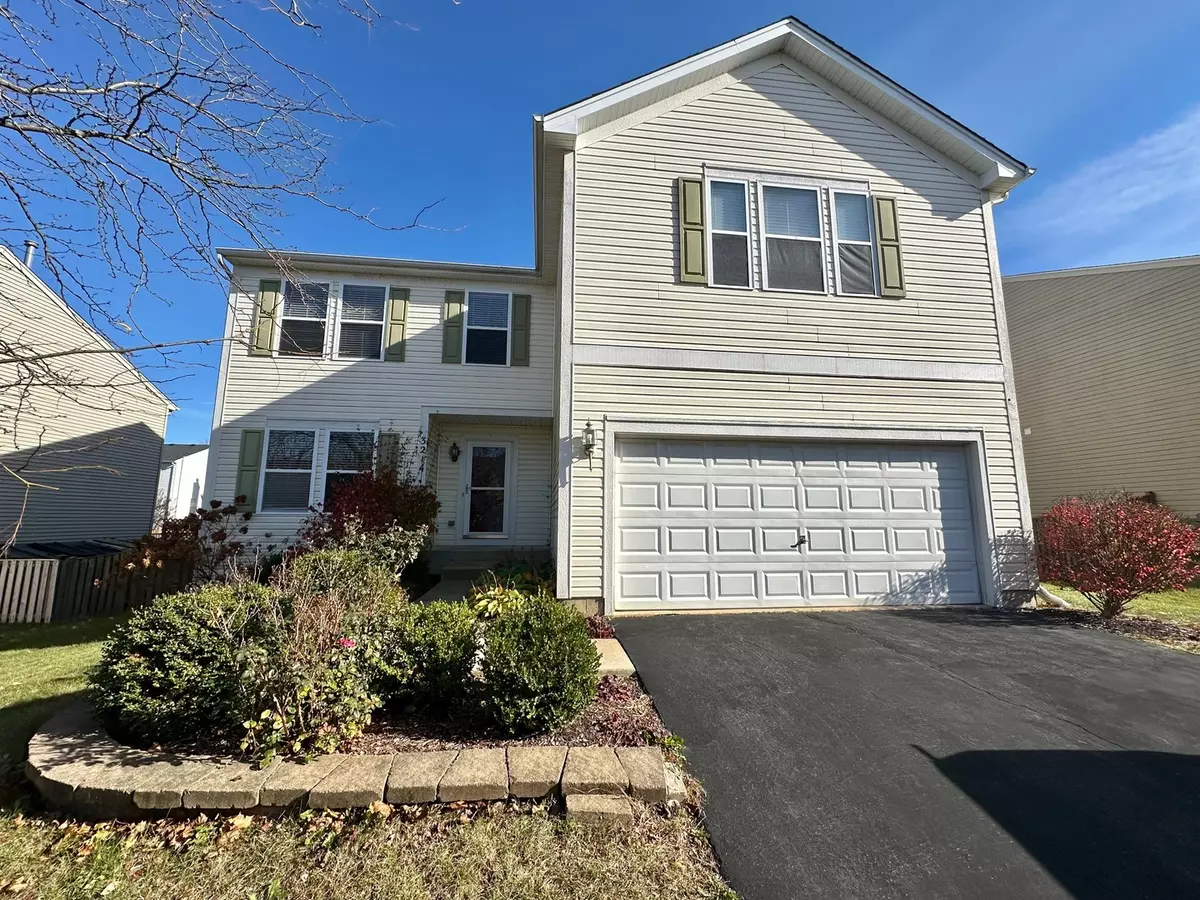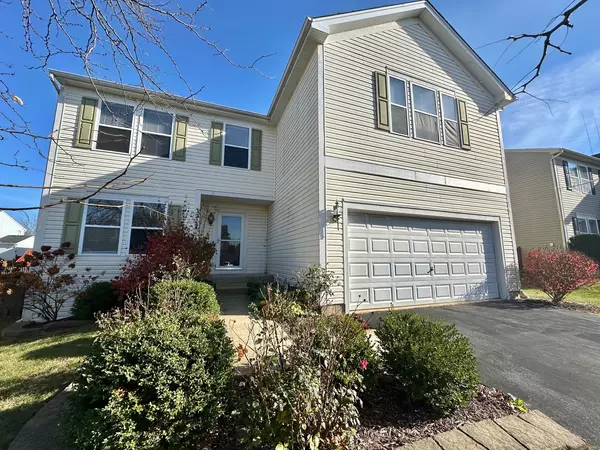
3214 Marbill Farm RD Montgomery, IL 60538
4 Beds
2.5 Baths
2,856 SqFt
UPDATED:
11/24/2024 06:07 AM
Key Details
Property Type Other Rentals
Sub Type Residential Lease
Listing Status Active
Purchase Type For Rent
Square Footage 2,856 sqft
Subdivision Fairfield Way
MLS Listing ID 12212506
Bedrooms 4
Full Baths 2
Half Baths 1
Year Built 2004
Available Date 2024-11-18
Lot Dimensions 7456
Property Description
Location
State IL
County Kane
Area Montgomery
Rooms
Basement Full
Interior
Interior Features Hardwood Floors, First Floor Laundry
Heating Natural Gas, Forced Air
Cooling Central Air
Fireplace N
Appliance Range, Microwave, Dishwasher, Refrigerator, Stainless Steel Appliance(s)
Exterior
Exterior Feature Patio, Stamped Concrete Patio
Parking Features Attached
Garage Spaces 2.0
Roof Type Asphalt
Building
Lot Description Landscaped
Dwelling Type Residential Lease
Sewer Public Sewer
Water Public
Schools
High Schools Yorkville High School
School District 115 , 115, 115
Others
Special Listing Condition None
Pets Allowed No


Craig Rudy | Rudy Zavala
GET MORE INFORMATION





