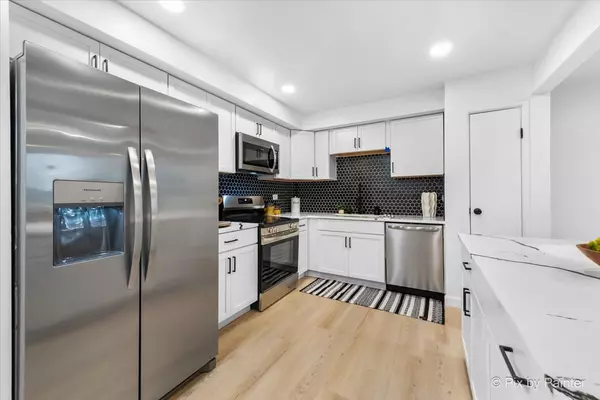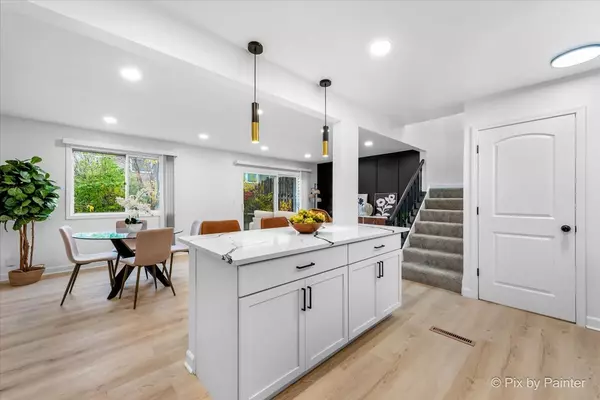
505 Monroe RD Bolingbrook, IL 60440
3 Beds
1.5 Baths
1,692 SqFt
UPDATED:
11/26/2024 05:41 PM
Key Details
Property Type Townhouse
Sub Type Townhouse-2 Story
Listing Status Active Under Contract
Purchase Type For Sale
Square Footage 1,692 sqft
Price per Sqft $164
MLS Listing ID 12212481
Bedrooms 3
Full Baths 1
Half Baths 1
HOA Fees $220/mo
Rental Info Yes
Year Built 1973
Annual Tax Amount $5,341
Tax Year 2023
Lot Dimensions 23X102
Property Description
Location
State IL
County Will
Area Bolingbrook
Rooms
Basement Full
Interior
Heating Natural Gas, Forced Air
Cooling Central Air
Fireplace N
Appliance Range, Microwave, Dishwasher, Refrigerator
Exterior
Exterior Feature Patio
Parking Features Attached
Garage Spaces 1.0
Building
Dwelling Type Attached Single
Story 2
Sewer Public Sewer
Water Public
New Construction false
Schools
School District 365U , 365U, 365U
Others
HOA Fee Include Clubhouse,Exterior Maintenance,Lawn Care,Scavenger,Snow Removal
Ownership Fee Simple w/ HO Assn.
Special Listing Condition None
Pets Allowed Cats OK, Dogs OK


Craig Rudy | Rudy Zavala
GET MORE INFORMATION





