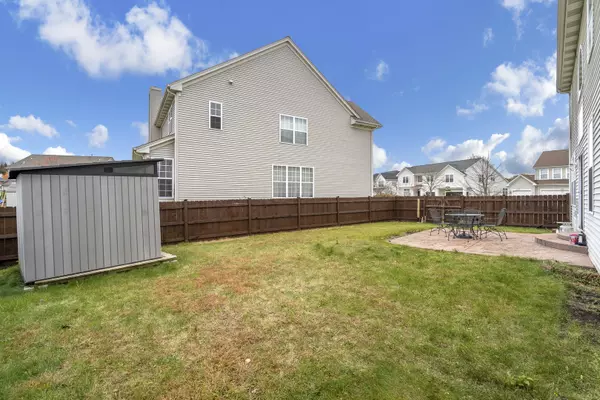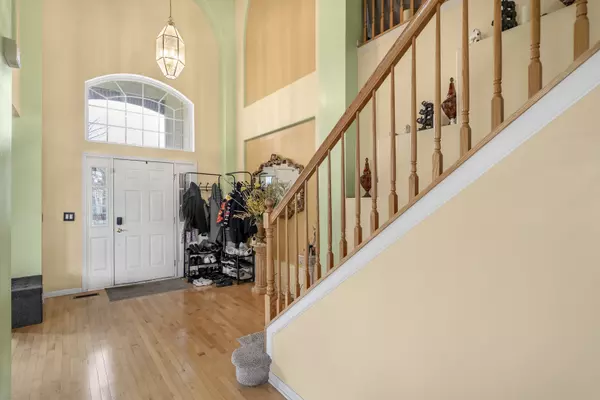
5100 Hawkwood CT Carpentersville, IL 60110
4 Beds
3.5 Baths
4,000 SqFt
UPDATED:
12/01/2024 07:09 AM
Key Details
Property Type Single Family Home
Sub Type Detached Single
Listing Status Active
Purchase Type For Sale
Square Footage 4,000 sqft
Price per Sqft $137
Subdivision Kimball Farms
MLS Listing ID 12217267
Style Contemporary
Bedrooms 4
Full Baths 3
Half Baths 1
HOA Fees $185/ann
Year Built 2001
Annual Tax Amount $11,456
Tax Year 2023
Lot Size 9,021 Sqft
Lot Dimensions 80X122.74X90.49X89.91X15.90
Property Description
Location
State IL
County Kane
Area Carpentersville
Rooms
Basement Full
Interior
Interior Features Vaulted/Cathedral Ceilings, Bar-Dry, Hardwood Floors, First Floor Laundry, Walk-In Closet(s), Some Carpeting, Dining Combo, Granite Counters
Heating Natural Gas, Forced Air
Cooling Central Air
Fireplaces Number 1
Fireplace Y
Appliance Range, Microwave, Dishwasher, Refrigerator, Washer, Dryer
Exterior
Parking Features Attached
Garage Spaces 2.0
Community Features Park, Sidewalks, Street Lights, Street Paved, Other
Roof Type Asphalt
Building
Lot Description Irregular Lot
Dwelling Type Detached Single
Sewer Public Sewer
Water Public
New Construction false
Schools
Elementary Schools Liberty Elementary School
Middle Schools Westfield Community School
High Schools H D Jacobs High School
School District 300 , 300, 300
Others
HOA Fee Include Scavenger,Snow Removal
Ownership Fee Simple w/ HO Assn.
Special Listing Condition None


Craig Rudy | Rudy Zavala
GET MORE INFORMATION





