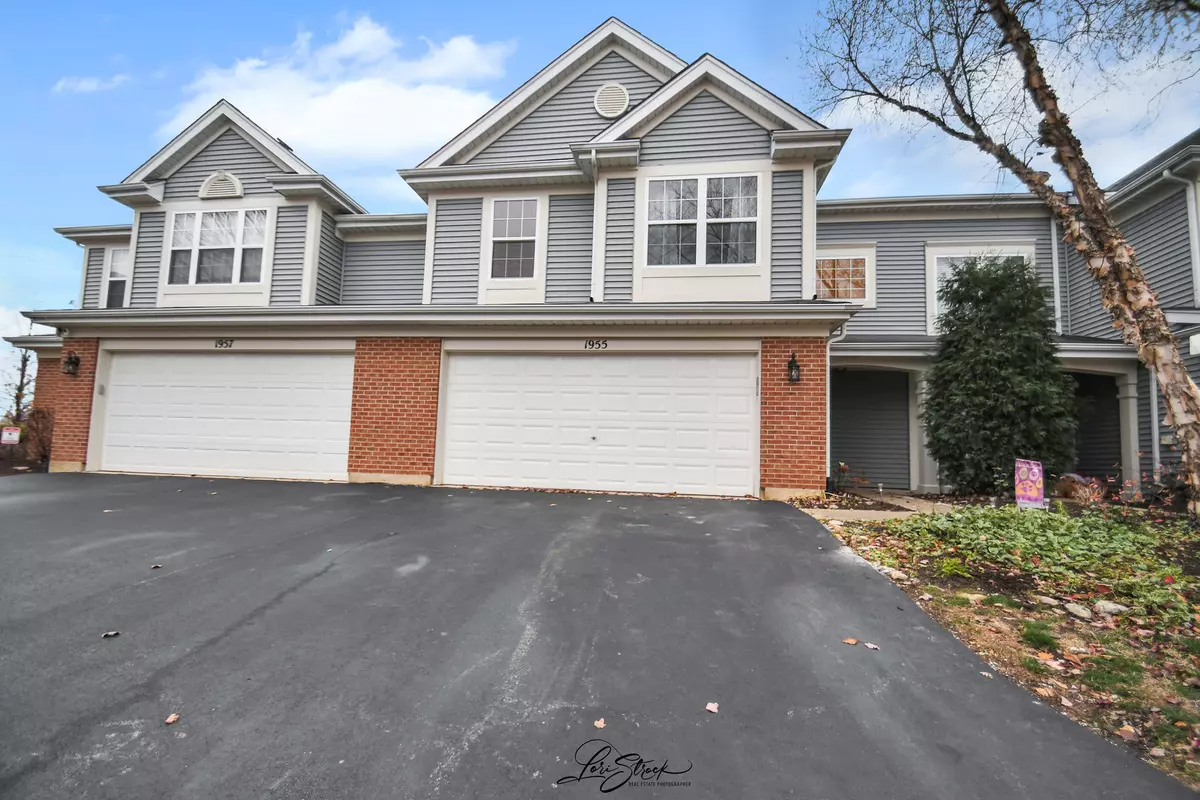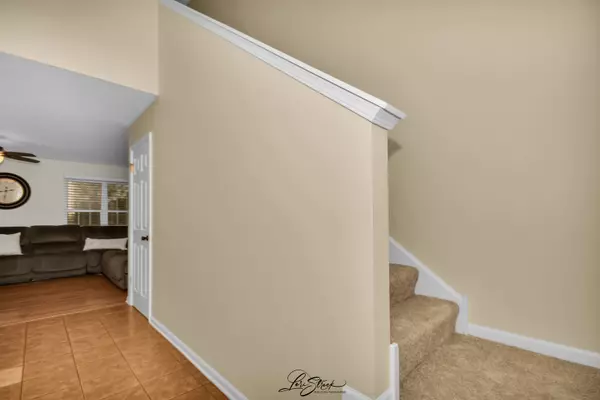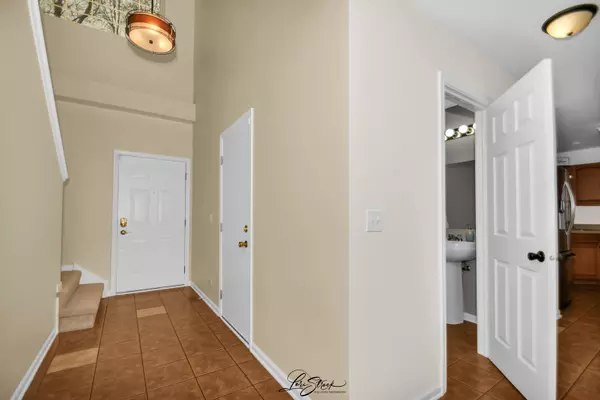
1955 Waverly WAY Montgomery, IL 60538
3 Beds
2.5 Baths
1,785 SqFt
OPEN HOUSE
Sun Dec 01, 1:00pm - 3:00pm
UPDATED:
11/28/2024 08:43 AM
Key Details
Property Type Townhouse
Sub Type Townhouse-2 Story
Listing Status Active
Purchase Type For Sale
Square Footage 1,785 sqft
Price per Sqft $156
Subdivision Foxmoor
MLS Listing ID 12212807
Bedrooms 3
Full Baths 2
Half Baths 1
HOA Fees $165/mo
Year Built 2004
Annual Tax Amount $5,198
Tax Year 2023
Property Description
Location
State IL
County Kane
Area Montgomery
Rooms
Basement None
Interior
Interior Features Hardwood Floors, Laundry Hook-Up in Unit
Heating Natural Gas, Forced Air
Cooling Central Air
Fireplace N
Appliance Range, Microwave, Dishwasher, Refrigerator, Washer, Dryer
Laundry In Unit
Exterior
Exterior Feature Patio
Parking Features Attached
Garage Spaces 2.0
Roof Type Asphalt
Building
Lot Description Common Grounds, Cul-De-Sac
Dwelling Type Attached Single
Story 2
Sewer Public Sewer
Water Public
New Construction false
Schools
Elementary Schools Mcdole Elementary School
Middle Schools Harter Middle School
High Schools Kaneland High School
School District 302 , 302, 302
Others
HOA Fee Include Lawn Care,Snow Removal
Ownership Fee Simple w/ HO Assn.
Special Listing Condition None
Pets Allowed Dogs OK


Craig Rudy | Rudy Zavala
GET MORE INFORMATION





