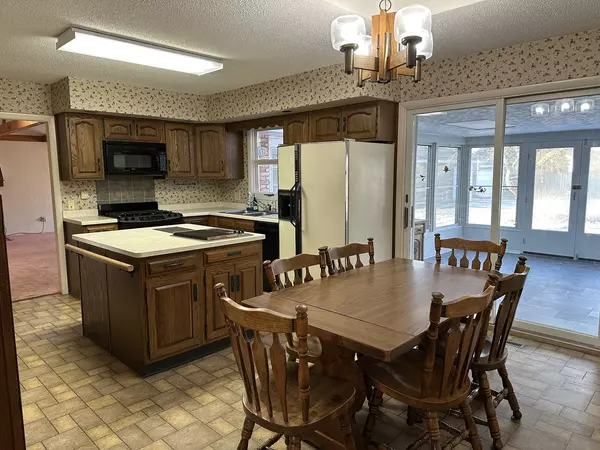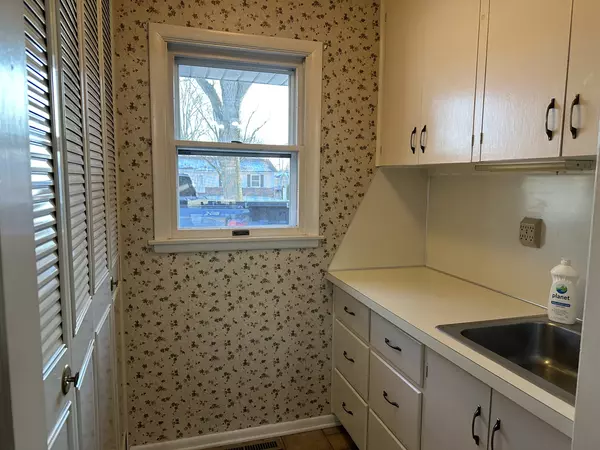REQUEST A TOUR If you would like to see this home without being there in person, select the "Virtual Tour" option and your agent will contact you to discuss available opportunities.
In-PersonVirtual Tour
$ 240,000
Est. payment /mo
Price Dropped by $10K
1008 Hilltop DR Morrison, IL 61270
6 Beds
3 Baths
1,758 SqFt
UPDATED:
02/21/2025 07:39 PM
Key Details
Property Type Single Family Home
Sub Type Detached Single
Listing Status Active
Purchase Type For Sale
Square Footage 1,758 sqft
Price per Sqft $136
MLS Listing ID 12272053
Bedrooms 6
Full Baths 3
Year Built 1968
Annual Tax Amount $3,911
Tax Year 2023
Lot Dimensions 220X160X223.57X200
Property Sub-Type Detached Single
Property Description
Why build?? Everything has its place and there is a space for everything in this well constructed home! This ranch home offers nearly 1800 square feet of living space in the upper level and the lower level. The main floor features an eat-in kitchen with an island that has a built-in griddle, built-in mixer and a trash compactor. It also offers many cupboards for all of your kitchen needs. There is pantry space as well (this could be made into a main floor laundry area). There is a slider from the kitchen to a large, heated sunroom, with doors leading to the patio. The vaulted ceiling living room has ample space for a dining area and features a fireplace. The master bedroom offers a master bath and walk-in closet. The second bedroom has a custom-built wall with desk and vanity. The 3rd bedroom was turned into a den with a full wall of bookcase (just remove the file cabinet and shelving and you have the closet back). The main floor has a full bath for guests as well. The lower level features a family room, 3 bedrooms, laundry/utility room, bonus room, 3/4 bath and a large storage room. There is an attached heated and insulated 2 car garage with a greenhouse addition for the garden enthusiast. The double lot boasts a heated and insulated shop with overhead door and attached lawn and garden shed. This home is ready for you to bring it back to life, making memories along the way.
Location
State IL
County Whiteside
Area Morrison
Rooms
Basement Full
Interior
Heating Forced Air
Cooling Central Air
Fireplace N
Exterior
Parking Features Attached
Garage Spaces 2.0
Building
Dwelling Type Detached Single
Sewer Septic-Private
Water Public
New Construction false
Schools
School District 6 , 6, 6
Others
HOA Fee Include None
Ownership Fee Simple
Special Listing Condition None

© 2025 Listings courtesy of MRED as distributed by MLS GRID. All Rights Reserved.
Listed by Jackie Woodman • Forefront Realty LLC
Craig Hogan | Rudy Zavala
GET MORE INFORMATION





