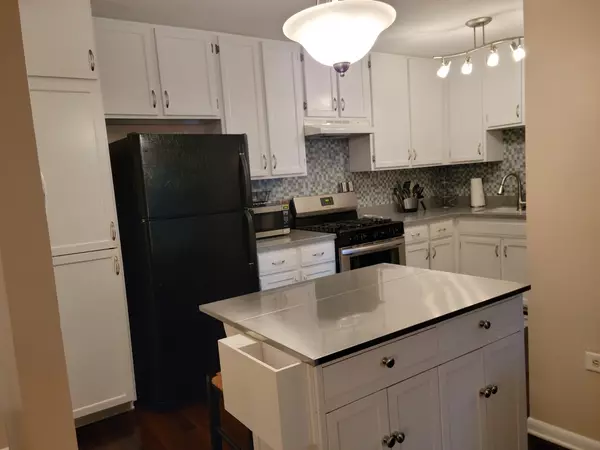$135,000
$138,000
2.2%For more information regarding the value of a property, please contact us for a free consultation.
1053 W Ogden AVE #148 Naperville, IL 60563
2 Beds
2 Baths
1,150 SqFt
Key Details
Sold Price $135,000
Property Type Condo
Sub Type Condo
Listing Status Sold
Purchase Type For Sale
Square Footage 1,150 sqft
Price per Sqft $117
Subdivision Cress Creek
MLS Listing ID 11163520
Sold Date 11/30/21
Bedrooms 2
Full Baths 2
HOA Fees $414/mo
Year Built 1970
Annual Tax Amount $2,172
Tax Year 2020
Lot Dimensions COMMON
Property Description
Seller has lived at Cress Creek Condos for 13 years. Building 1053 is at the back of the complex and is very quiet. The main security entrance is spacious, bright and welcoming. This convenient first floor 2 bed, 2 bath condo is comfortable open concept living with laminate flooring and carpeting in the bedrooms. The kitchen has a brand new stainless steel dishwasher and stove and there is tons of storage with ceiling height cabinets and pantry. You will love the indestructible, easy maintenance Corian counter tops. The good sized guest bathroom has a tub/shower, new vanity, ceramic tile floor, lighting and fixtures. The spacious master bedroom bath/walk-in closet also has a newer vanity and lighting. This unit faces the drive way and is so convenient for bringing in groceries, etc. without going up and down stairs. Laundry facilities are in the building and there is an assigned storage locker for each unit. The grounds are well manicured and the pool, tennis and basketball court are one of a kind in Naperville for Condo living. The HOA includes gas, water, building & grounds maintenance and insurance.
Location
State IL
County Du Page
Area Naperville
Rooms
Basement None
Interior
Interior Features Wood Laminate Floors, First Floor Bedroom, First Floor Full Bath
Heating Steam, Baseboard, Indv Controls
Cooling Window/Wall Units - 3+
Equipment Intercom
Fireplace N
Appliance Range, Microwave, Dishwasher, Refrigerator
Exterior
Exterior Feature Patio, In Ground Pool
Amenities Available Bike Room/Bike Trails, Coin Laundry, Elevator(s), Pool, Tennis Court(s)
Roof Type Asphalt
Building
Lot Description Landscaped
Story 3
Sewer Public Sewer
Water Lake Michigan
New Construction false
Schools
Elementary Schools Mill Street Elementary School
Middle Schools Jefferson Junior High School
High Schools Naperville North High School
School District 203 , 203, 203
Others
HOA Fee Include Heat,Water,Gas,Parking,Insurance,Clubhouse,Pool,Exterior Maintenance,Lawn Care,Scavenger,Snow Removal
Ownership Condo
Special Listing Condition None
Pets Allowed Cats OK, Dogs OK, Number Limit, Size Limit
Read Less
Want to know what your home might be worth? Contact us for a FREE valuation!

Our team is ready to help you sell your home for the highest possible price ASAP

© 2024 Listings courtesy of MRED as distributed by MLS GRID. All Rights Reserved.
Bought with Jill Rudman • RE/MAX All Pro

GET MORE INFORMATION





