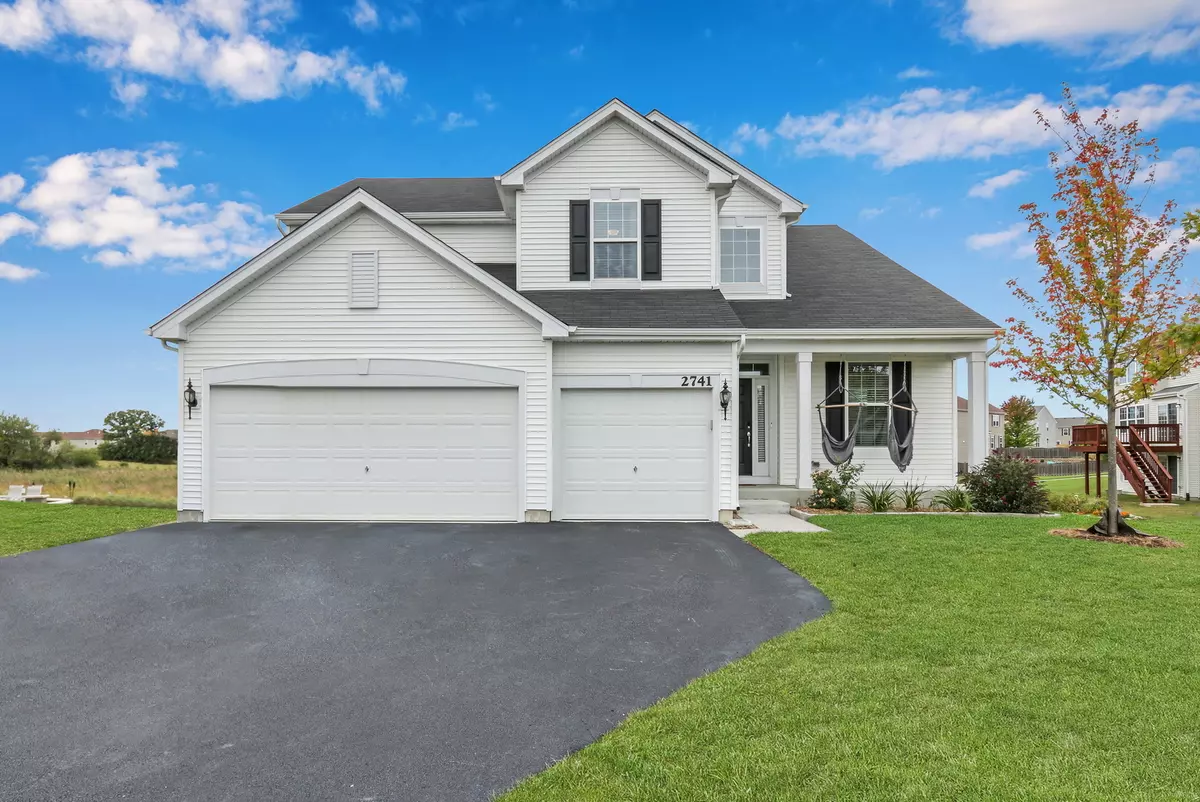$350,000
$349,900
For more information regarding the value of a property, please contact us for a free consultation.
2741 Trillium LN Woodstock, IL 60098
4 Beds
2.5 Baths
2,612 SqFt
Key Details
Sold Price $350,000
Property Type Single Family Home
Sub Type Detached Single
Listing Status Sold
Purchase Type For Sale
Square Footage 2,612 sqft
Price per Sqft $133
Subdivision Apple Creek Estates
MLS Listing ID 11222075
Sold Date 12/06/21
Bedrooms 4
Full Baths 2
Half Baths 1
HOA Fees $11/ann
Year Built 2018
Annual Tax Amount $9,069
Tax Year 2020
Lot Size 10,323 Sqft
Lot Dimensions 109X120
Property Description
Welcome home to this 4 bedroom 2.5 bath home in the desirable Apple Creek Estates subdivision. This Galveston model built in 2018 offers a multitude of upgrades. Open the front door and be immediately impressed by the two-story foyer with an upgraded open stair railing, vinyl plank floors throughout the first level which includes a formal living and dining room, huge family room and a bonus first floor office perfect for working from home. The kitchen boosts upgraded 42-inch white cabinets, granite counters, and stainless appliances. There is also a half bath and generously sized laundry / mud room with a utility sink and direct access to / from the bonus 3 car garage. Head on up the beautiful staircase to the second floor where you will find four oversized bedrooms and two full bathrooms, both with dual sinks! The owner's suite will not disappoint! Massive bedroom and the bathroom includes a large soaking tub and separate shower. Rounding out the inside is a full English basement with roughed in plumbing and framing started for an additional room. The home is located on a quiet street and backs up the conversation so no neighbors directly behind you. The play-set is staying and let's not forget the about the location. The elementary school is in the subdivision, you are just 2 miles for the historic Woodstock square, and easy access to 14, 47, 176, and a quick drive to I90.
Location
State IL
County Mc Henry
Area Bull Valley / Greenwood / Woodstock
Rooms
Basement Full, English
Interior
Interior Features Wood Laminate Floors, Open Floorplan
Heating Natural Gas, Forced Air
Cooling Central Air
Fireplace N
Laundry Gas Dryer Hookup, Sink
Exterior
Parking Features Attached
Garage Spaces 3.0
Roof Type Asphalt
Building
Lot Description None
Sewer Public Sewer
Water Public
New Construction false
Schools
Elementary Schools Prairiewood Elementary School
Middle Schools Creekside Middle School
High Schools Woodstock High School
School District 200 , 200, 200
Others
HOA Fee Include None
Ownership Fee Simple
Special Listing Condition None
Read Less
Want to know what your home might be worth? Contact us for a FREE valuation!

Our team is ready to help you sell your home for the highest possible price ASAP

© 2024 Listings courtesy of MRED as distributed by MLS GRID. All Rights Reserved.
Bought with Laura Prester • Berkshire Hathaway HomeServices Starck Real Estate

GET MORE INFORMATION





