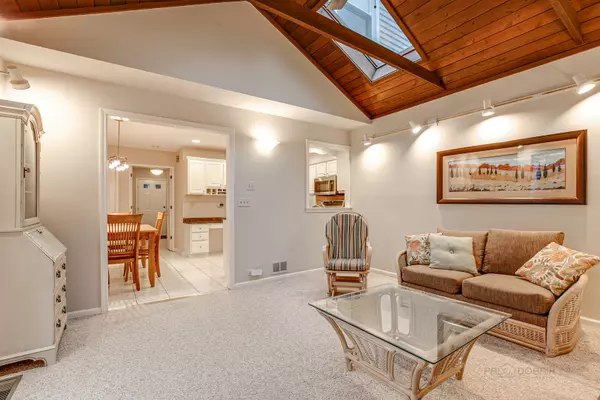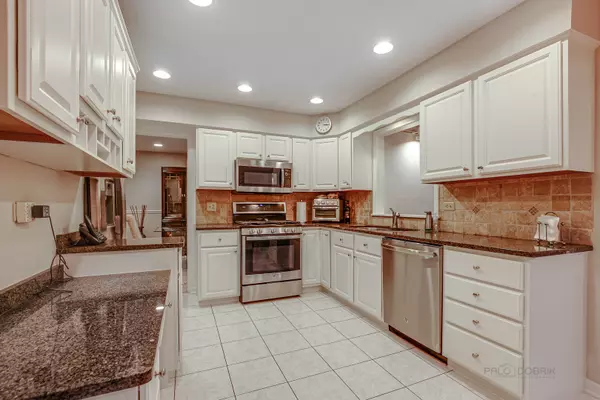$396,000
$389,900
1.6%For more information regarding the value of a property, please contact us for a free consultation.
17 Montgomery LN Vernon Hills, IL 60061
3 Beds
2.5 Baths
2,064 SqFt
Key Details
Sold Price $396,000
Property Type Single Family Home
Sub Type Detached Single
Listing Status Sold
Purchase Type For Sale
Square Footage 2,064 sqft
Price per Sqft $191
Subdivision Deerpath
MLS Listing ID 11245395
Sold Date 11/15/21
Style Colonial
Bedrooms 3
Full Baths 2
Half Baths 1
Year Built 1978
Annual Tax Amount $9,792
Tax Year 2020
Lot Size 6,499 Sqft
Lot Dimensions 65X100
Property Description
Desirable expanded Arlington II 3 bedroom with a spectacular Sun/Florida Room addition. Just walking up to the front door gives a peaceful feeling w/mature shade trees & plantings. Lots of recent updates include all brand new energy efficient windows, new epoxy garage floor, new painted kitchen cabinets & interior paint all in 2021. Furnace, A/C & sump pump in 2018. Newer refrigerator/oven/microwave/DW & remodeled MBR bath all in 2017. Great location close to schools, shopping, parks, aquatic center. library & Metra. All rooms are very light & bright. Formal LR & DR. Updated Kitchen w/granite counters, stainless appliances, pullout drawers & large eating area. The Kitchen opens to both the FR w/FP & the Sun Room. Relax in the Sun Room w/vaulted ceiling, skylight, bay window, CF & atrium door to patio & beautifully landscaped yard. The 2nd floor includes a King size MBR w/remodeled bath & two additional generous size BR's. All BR's have CF's & closets w/built-ins. The basement offers a finished Rec Room, utility/laundry room & lots of storage space. Vinyl siding, covered soffits & facia for low maintenance. Come see for yourself!
Location
State IL
County Lake
Area Indian Creek / Vernon Hills
Rooms
Basement Partial
Interior
Interior Features Vaulted/Cathedral Ceilings, Skylight(s), Drapes/Blinds, Granite Counters
Heating Natural Gas, Forced Air
Cooling Central Air
Fireplaces Number 1
Fireplaces Type Wood Burning, Attached Fireplace Doors/Screen
Fireplace Y
Appliance Range, Microwave, Dishwasher, Refrigerator, Washer, Dryer, Disposal, Stainless Steel Appliance(s)
Laundry Gas Dryer Hookup
Exterior
Exterior Feature Patio, Storms/Screens
Parking Features Attached
Garage Spaces 2.0
Community Features Park, Curbs, Sidewalks, Street Lights, Street Paved
Roof Type Asphalt
Building
Lot Description Landscaped, Wooded, Mature Trees, Sidewalks, Streetlights
Sewer Public Sewer
Water Lake Michigan, Public
New Construction false
Schools
Elementary Schools Aspen Elementary School
Middle Schools Hawthorn Middle School South
High Schools Vernon Hills High School
School District 73 , 73, 128
Others
HOA Fee Include None
Ownership Fee Simple
Special Listing Condition None
Read Less
Want to know what your home might be worth? Contact us for a FREE valuation!

Our team is ready to help you sell your home for the highest possible price ASAP

© 2024 Listings courtesy of MRED as distributed by MLS GRID. All Rights Reserved.
Bought with Jen Ortman • Berkshire Hathaway HomeServices Starck Real Estate

GET MORE INFORMATION





