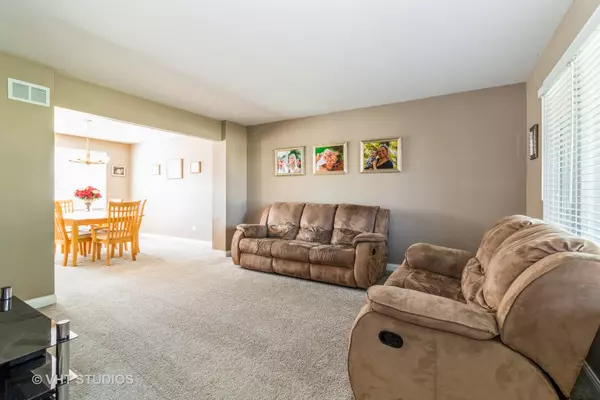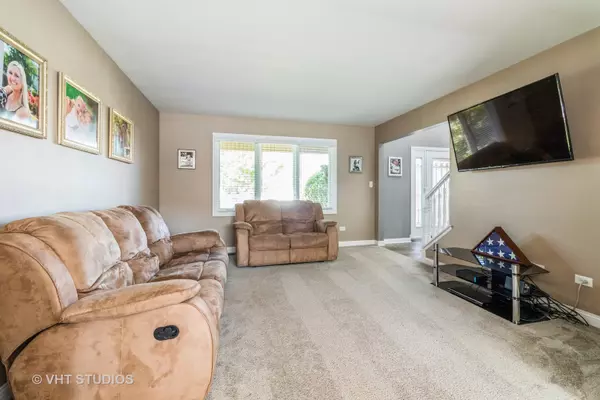$425,000
$435,000
2.3%For more information regarding the value of a property, please contact us for a free consultation.
708 Teal DR New Lenox, IL 60451
4 Beds
2.5 Baths
2,650 SqFt
Key Details
Sold Price $425,000
Property Type Single Family Home
Sub Type Detached Single
Listing Status Sold
Purchase Type For Sale
Square Footage 2,650 sqft
Price per Sqft $160
Subdivision Crystal Springs
MLS Listing ID 11213357
Sold Date 11/12/21
Bedrooms 4
Full Baths 2
Half Baths 1
Year Built 2006
Annual Tax Amount $9,362
Tax Year 2020
Lot Size 10,890 Sqft
Lot Dimensions 80X134X79X135
Property Description
THE HOME YOU HAVE BEEN WAITING FOR....IMMACULATE 4 BEDROOM 2-STORY...WAS ORIGINALLY A MODEL HOME WITH LOTS OF UPGRADES...2 1/2 BATHS....3 CAR GARAGE..WONDERFUL LOCATION....PRIVATE BUT CLOSE TO SHOPPING AND RESTAURANTS...YOUR GUESTS WITH BE GREETED BY THE IMPRESSIVE 2 STORY FOYER...FORMAL LIVING AND DINING ROOMS...HUGE KITCHEN WITH GRANITE COUNTERS...ISLAND...PANTRY...ALL APPLIANCES STAY...PLENTY OF CABINETS AND COUNTER SPACE...OPENS TO YOUR SPACIOUS FAMILY ROOM....GAS FIREPLACE....EXIT THE SLIDING GLASS DOORS ON TO YOUR CONCRETE PATIO AND ENJOY THE FULLY FENCED YARD...MASTER SUITE HAS A PRIVATE BATH...DOUBLE VANITY..SOAKER TUB PLUS SEPARATE SHOWER..LINEN...WALK IN CLOSET...OTHER 3 BEDROOMS HAVE AMPLE CLOSET SPACE...MAIN LEVEL LAUNDRY WITH UTILITY SINK AND COAT CLOSET...PARTIAL BASEMENT WAITING FOR YOUR FINISHING TOUCHES...PLUS A CONCRETE CRAWL FOR EXTRA STORAGE....SO MUCH TO LOVE...SET YOUR APPOINTMENT TODAY.
Location
State IL
County Will
Area New Lenox
Rooms
Basement Partial
Interior
Interior Features First Floor Laundry, Walk-In Closet(s), Open Floorplan, Granite Counters
Heating Natural Gas, Forced Air
Cooling Central Air
Fireplaces Number 1
Fireplaces Type Gas Log
Equipment Sump Pump, Sprinkler-Lawn, Radon Mitigation System
Fireplace Y
Appliance Range, Microwave, Dishwasher, Refrigerator, Washer, Dryer
Laundry Gas Dryer Hookup, In Unit
Exterior
Exterior Feature Patio, Porch
Parking Features Attached
Garage Spaces 3.0
Community Features Curbs, Sidewalks, Street Lights, Street Paved
Roof Type Asphalt
Building
Lot Description Fenced Yard, Landscaped
Sewer Public Sewer
Water Public
New Construction false
Schools
Elementary Schools Spencer Crossing Elementary Scho
Middle Schools Alex M Martino Junior High Schoo
High Schools Lincoln-Way Central High School
School District 122 , 122, 210
Others
HOA Fee Include None
Ownership Fee Simple
Special Listing Condition None
Read Less
Want to know what your home might be worth? Contact us for a FREE valuation!

Our team is ready to help you sell your home for the highest possible price ASAP

© 2024 Listings courtesy of MRED as distributed by MLS GRID. All Rights Reserved.
Bought with Edward Pluchar • Real People Realty, Inc.

GET MORE INFORMATION





