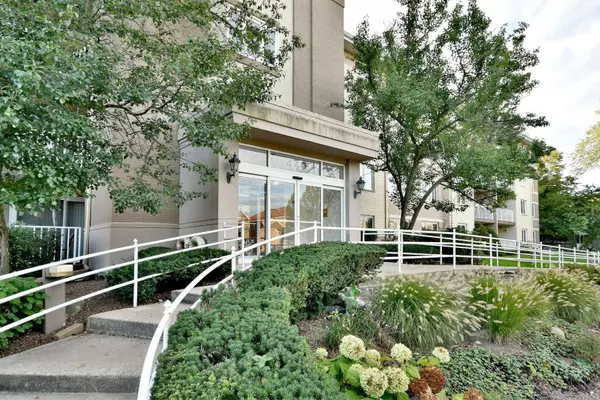$179,900
$179,900
For more information regarding the value of a property, please contact us for a free consultation.
440 E Montrose AVE #102 Wood Dale, IL 60191
2 Beds
2 Baths
1,300 SqFt
Key Details
Sold Price $179,900
Property Type Condo
Sub Type Condo
Listing Status Sold
Purchase Type For Sale
Square Footage 1,300 sqft
Price per Sqft $138
Subdivision Whispering Oaks
MLS Listing ID 11249375
Sold Date 11/23/21
Bedrooms 2
Full Baths 2
HOA Fees $231/mo
Rental Info No
Year Built 1992
Annual Tax Amount $4,104
Tax Year 2020
Lot Dimensions COMMON
Property Description
Large first floor 2 bedroom, 2 bathroom condo with open layout in Whispering Oaks subdivision. Huge bright living room with upgraded bamboo flooring and sliding glass doors leading to oversized balcony with scenic views. Separate open mirrored dining room w/bamboo floor and elegant light fixture. Kitchen has lots of cabinetry and ceramic tile. Generous sized master bedroom with walk in closet, dressing area and master bathroom. Spacious 2nd bedroom with large closet. Updated hall bath. Laundry closet with full sized washer and dryer in unit. Quiet, secure, well maintained elevator building with lowest HOA fees in Wood Dale. 1 garage space is included in underbuilding garage and large storage locker. Building offers indoor car washing station and plenty of outdoor parking. Close to expressways, public transportation, shopping, dining. Conventional loans only. No FHA or rentals allowed. New wtr htr. Newer refrigerator.
Location
State IL
County Du Page
Area Wood Dale
Rooms
Basement None
Interior
Interior Features Elevator, Hardwood Floors, First Floor Bedroom, First Floor Laundry, First Floor Full Bath, Laundry Hook-Up in Unit, Storage, Flexicore, Walk-In Closet(s), Open Floorplan
Heating Natural Gas
Cooling Central Air
Fireplace N
Appliance Range, Microwave, Dishwasher, Refrigerator, Washer, Dryer
Laundry Gas Dryer Hookup, In Unit, Laundry Closet
Exterior
Exterior Feature Balcony
Parking Features Attached
Garage Spaces 1.0
Amenities Available Elevator(s), Storage, On Site Manager/Engineer, Security Door Lock(s), Private Laundry Hkup
Building
Lot Description Common Grounds
Story 4
Sewer Public Sewer
Water Public
New Construction false
Schools
Elementary Schools W A Johnson Elementary School
Middle Schools Blackhawk Middle School
High Schools Fenton High School
School District 2 , 2, 100
Others
HOA Fee Include Water,Parking,Insurance,Security,Exterior Maintenance,Lawn Care,Scavenger,Snow Removal
Ownership Condo
Special Listing Condition None
Pets Allowed Cats OK, Dogs OK
Read Less
Want to know what your home might be worth? Contact us for a FREE valuation!

Our team is ready to help you sell your home for the highest possible price ASAP

© 2024 Listings courtesy of MRED as distributed by MLS GRID. All Rights Reserved.
Bought with Lisa Sweeney • Realty Executives Advance

GET MORE INFORMATION





