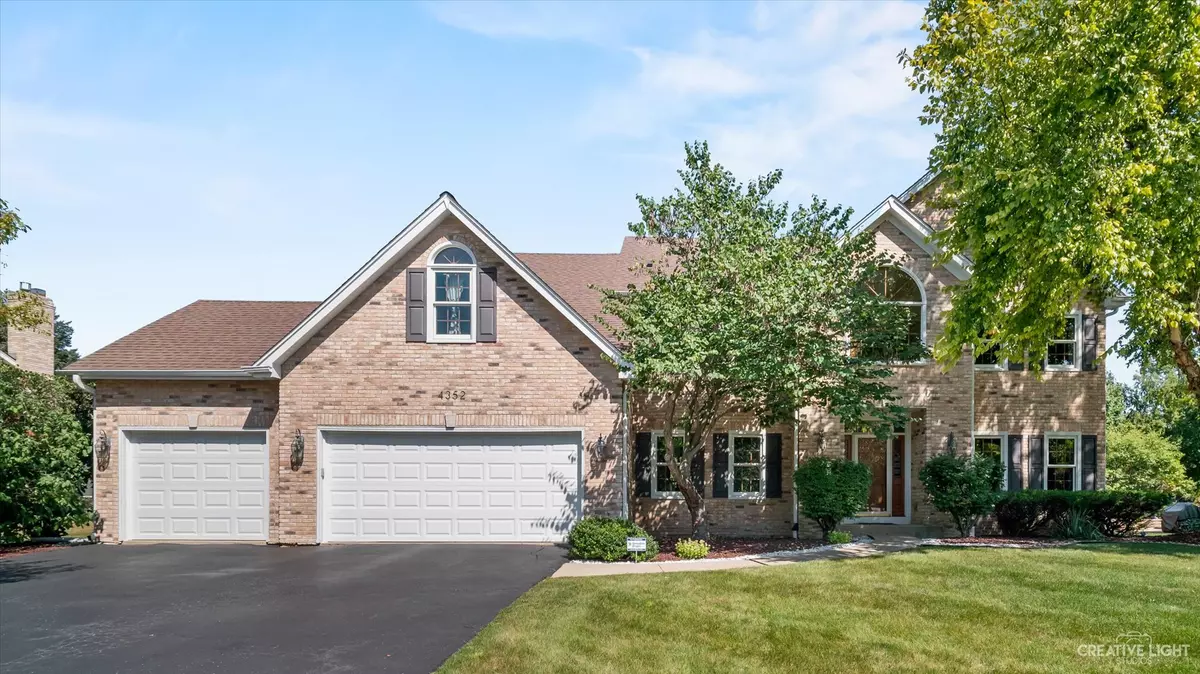$700,000
$700,000
For more information regarding the value of a property, please contact us for a free consultation.
4352 Camelot CIR Naperville, IL 60564
4 Beds
4 Baths
3,724 SqFt
Key Details
Sold Price $700,000
Property Type Single Family Home
Sub Type Detached Single
Listing Status Sold
Purchase Type For Sale
Square Footage 3,724 sqft
Price per Sqft $187
Subdivision River Run
MLS Listing ID 11232356
Sold Date 11/22/21
Bedrooms 4
Full Baths 4
HOA Fees $25/ann
Year Built 1995
Annual Tax Amount $12,460
Tax Year 2020
Lot Size 0.340 Acres
Lot Dimensions 103X166X97X150
Property Description
Your search for the perfect home is over! Meticulously maintained home situated in desirable River Run subdivision. Newer hardwood flooring throughout the main level. Spacious kitchen features custom cabinetry with crown molding, granite countertops, French door fridge & double oven. Sun drenched eating area overlooks beautiful backyard. Vaulted family room has skylights & masonry gas starter fireplace. Main level office with adjacent full bath perfect for working from home or can be used as 5th bedroom. Laundry room provides built-in cabinetry, utility sink & access door to backyard. Trendy black handrails on front and rear staircases. Vaulted master suite complete with sitting area, his & hers walk-in closets. Master bath has neutral tile, whirlpool tub & separate shower. Second and third bedroom share Jack and Jill bath. Fourth bedroom with ensuite bath. Newer sculpted carpeting throughout second level and basement. Full finished basement includes large recreation area, media room and large storage area. HVAC '13, Roof '14, Marvin windows '10 & '13. Gorgeous backyard featuring deck and brick paver patio with firepit. River Run equity membership included. River Run Club includes indoor/outdoor pools, workout facility, banquet room & tennis courts. Award winning 204 school district. This beautiful home will exceed all of your expectations!
Location
State IL
County Will
Area Naperville
Rooms
Basement Full
Interior
Interior Features Vaulted/Cathedral Ceilings, Skylight(s), Hardwood Floors, First Floor Bedroom, First Floor Laundry, First Floor Full Bath, Walk-In Closet(s)
Heating Natural Gas
Cooling Central Air
Fireplaces Number 1
Fireplaces Type Gas Log, Gas Starter
Equipment CO Detectors, Ceiling Fan(s), Sump Pump, Sprinkler-Lawn, Backup Sump Pump;, Radon Mitigation System
Fireplace Y
Appliance Double Oven, Microwave, Dishwasher, High End Refrigerator, Washer, Dryer, Disposal, Stainless Steel Appliance(s), Other
Laundry Sink
Exterior
Exterior Feature Deck, Brick Paver Patio, Fire Pit, Invisible Fence
Parking Features Attached
Garage Spaces 3.0
Community Features Clubhouse, Park, Pool, Tennis Court(s), Sidewalks
Roof Type Asphalt
Building
Sewer Public Sewer
Water Public
New Construction false
Schools
Elementary Schools Graham Elementary School
Middle Schools Crone Middle School
High Schools Neuqua Valley High School
School District 204 , 204, 204
Others
HOA Fee Include Other
Ownership Fee Simple w/ HO Assn.
Special Listing Condition Corporate Relo
Read Less
Want to know what your home might be worth? Contact us for a FREE valuation!

Our team is ready to help you sell your home for the highest possible price ASAP

© 2024 Listings courtesy of MRED as distributed by MLS GRID. All Rights Reserved.
Bought with Penny O'Brien • Baird & Warner

GET MORE INFORMATION





