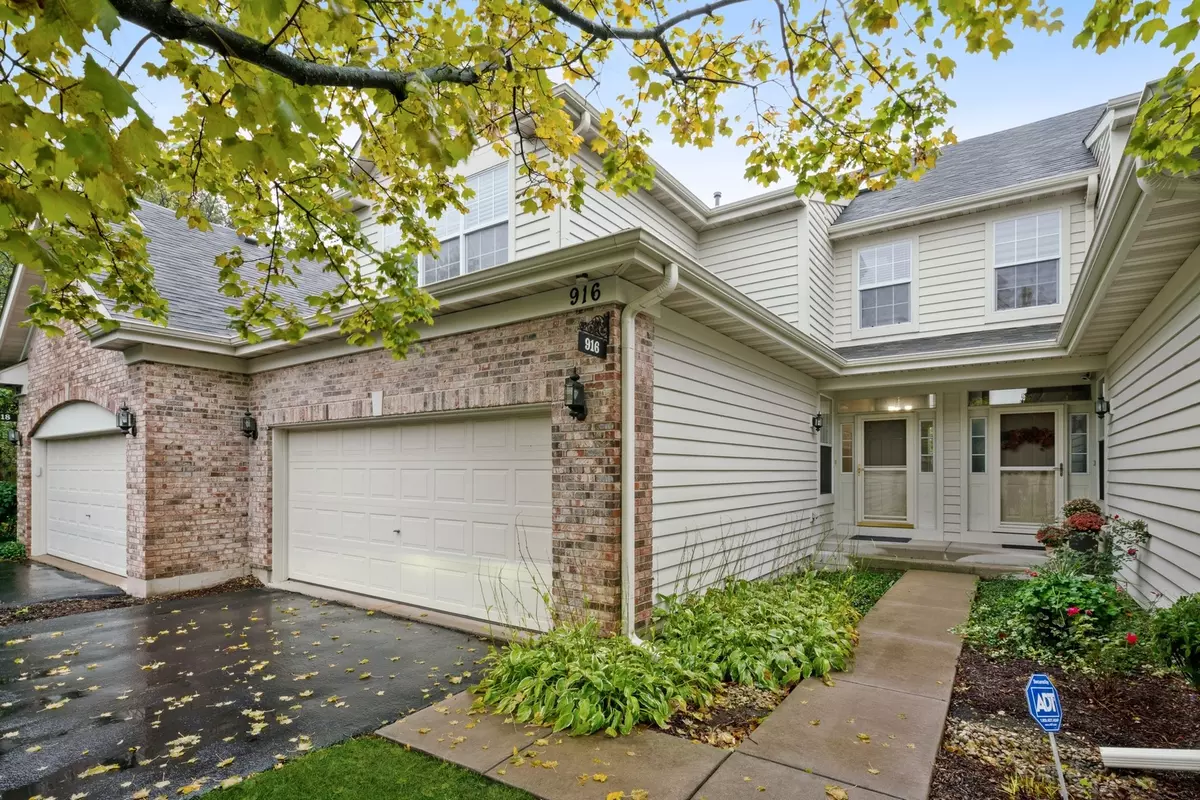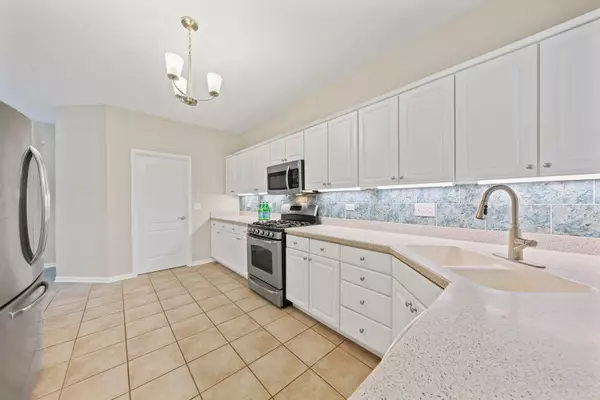$315,000
$309,000
1.9%For more information regarding the value of a property, please contact us for a free consultation.
916 Havenshire CT #916 Naperville, IL 60565
2 Beds
2.5 Baths
1,676 SqFt
Key Details
Sold Price $315,000
Property Type Condo
Sub Type Condo
Listing Status Sold
Purchase Type For Sale
Square Footage 1,676 sqft
Price per Sqft $187
Subdivision Deer Crossing
MLS Listing ID 11259429
Sold Date 12/07/21
Bedrooms 2
Full Baths 2
Half Baths 1
HOA Fees $330/mo
Year Built 2000
Annual Tax Amount $6,007
Tax Year 2020
Lot Dimensions 115X26
Property Description
Immaculate 2 bedroom plus loft, 2.1 bathroom light filled condo. Beautiful 2 story family room features soaring windows and fireplace. The eat-in kitchen is open to the formal dining room which has sliding glass doors leading to a concrete patio for outdoor enjoyment. Skylights flood the freshly painted 2 story family room with sunlight. New carpeting, new light fixtures and freshly painted throughout. Upstairs you'll find 2 bedrooms a large loft and 2 full bathrooms. The master suite has a vaulted ceiling, luxury bathroom and walk-in closet. Attached 2-car garage leads to laundry room with coat closet. Nothing to do but move in! Finished basement with new carpeting as well. Close to Springbrook Prairie Forest Preserve and all that Naperville has to offer. Located in sought after Naperville IPSD 204.
Location
State IL
County Du Page
Area Naperville
Rooms
Basement Partial
Interior
Interior Features Vaulted/Cathedral Ceilings, Skylight(s)
Heating Natural Gas, Forced Air
Cooling Central Air
Fireplaces Number 1
Fireplace Y
Appliance Range, Microwave, Dishwasher, Refrigerator, Disposal, Stainless Steel Appliance(s)
Laundry In Unit
Exterior
Exterior Feature Patio
Parking Features Attached
Garage Spaces 2.0
Building
Story 2
Sewer Public Sewer
Water Lake Michigan, Public
New Construction false
Schools
Elementary Schools Owen Elementary School
Middle Schools Still Middle School
High Schools Waubonsie Valley High School
School District 204 , 204, 204
Others
HOA Fee Include Water,Insurance,Exterior Maintenance,Lawn Care,Snow Removal
Ownership Fee Simple
Special Listing Condition List Broker Must Accompany
Pets Allowed Cats OK, Dogs OK
Read Less
Want to know what your home might be worth? Contact us for a FREE valuation!

Our team is ready to help you sell your home for the highest possible price ASAP

© 2024 Listings courtesy of MRED as distributed by MLS GRID. All Rights Reserved.
Bought with Abhijit Leekha • Property Economics Inc.

GET MORE INFORMATION





