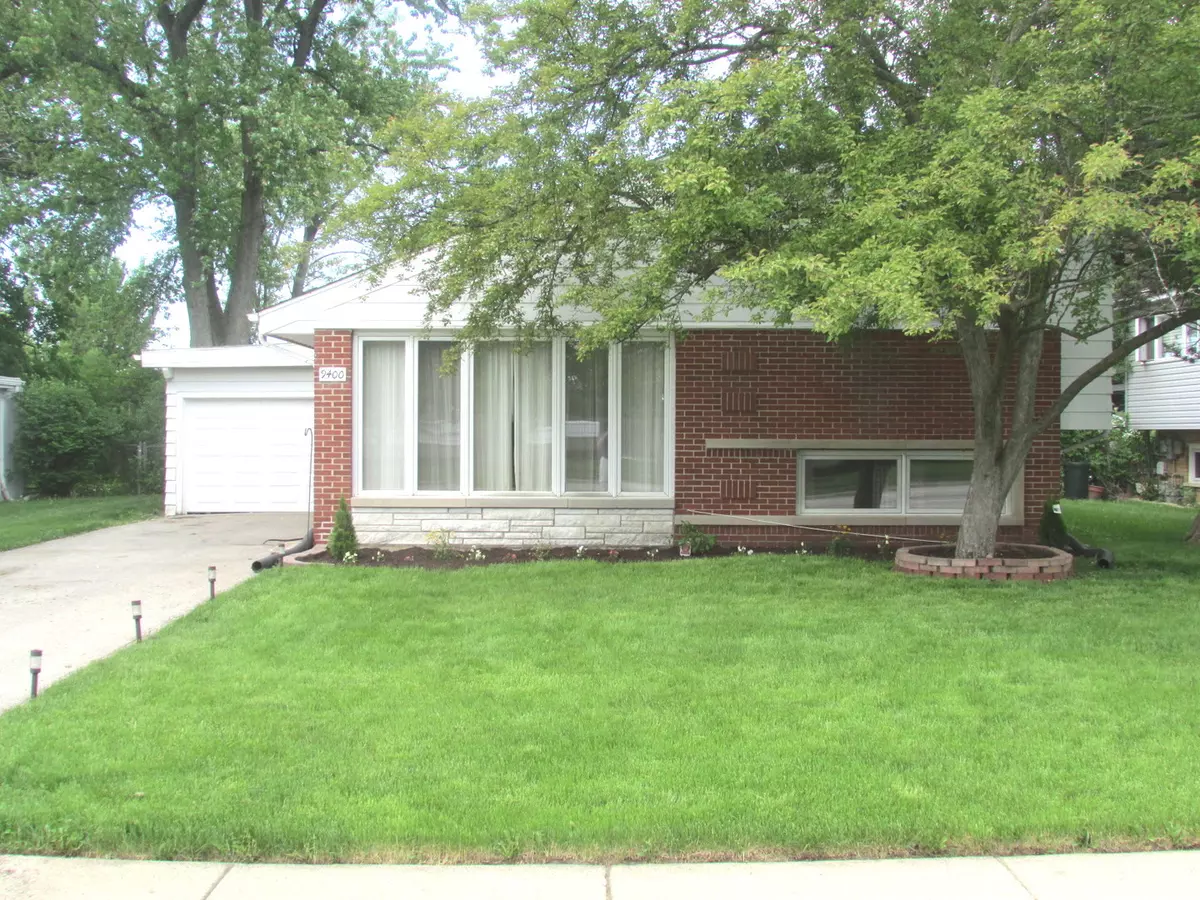$260,000
$265,000
1.9%For more information regarding the value of a property, please contact us for a free consultation.
9400 SHERMER RD Morton Grove, IL 60053
3 Beds
2 Baths
1,092 SqFt
Key Details
Sold Price $260,000
Property Type Single Family Home
Sub Type Detached Single
Listing Status Sold
Purchase Type For Sale
Square Footage 1,092 sqft
Price per Sqft $238
Subdivision Harris Park Vista
MLS Listing ID 10146715
Sold Date 12/27/18
Style Bi-Level
Bedrooms 3
Full Baths 2
Year Built 1956
Annual Tax Amount $7,321
Tax Year 2016
Lot Size 7,501 Sqft
Lot Dimensions 60 X 125
Property Description
WELL-MAINTAINED BI-LEVEL CLOSE TO PARK AND TRANSPORTATION. LARGE FENCED-IN YARD WITH PATIO AND STORAGE SHED. ATTACHED 1.5 CAR GARAGE WITH EXTRA STORAGE.GLEAMING HARDWOOD FLOORS, CATHEDRAL CEILING, DINING AREA AND OAK CABINET EAT-IN KITCHEN. GREAT LOCATION IS NOT FAR FROM TRAIN, SHOPPING CENTERS, RESTAURANTS, HEALTH CLUB/FITNESS CENTER, GOLF COURSES AND MUCH MORE!! AVAILABLE RIGHT NOW. SEE IT TODAY!!!!
Location
State IL
County Cook
Area Morton Grove
Rooms
Basement None
Interior
Interior Features Vaulted/Cathedral Ceilings, Hardwood Floors
Heating Natural Gas, Forced Air
Cooling Central Air
Equipment CO Detectors, Ceiling Fan(s)
Fireplace N
Appliance Range, Microwave, Dishwasher, Refrigerator, Washer, Dryer
Exterior
Exterior Feature Patio
Garage Attached
Garage Spaces 1.0
Community Features Pool, Tennis Courts, Sidewalks
Waterfront false
Roof Type Asphalt
Building
Lot Description Fenced Yard
Sewer Public Sewer
Water Lake Michigan
New Construction false
Schools
Elementary Schools Melzer School
Middle Schools Gemini Junior High School
High Schools Maine East High School
School District 63 , 63, 207
Others
HOA Fee Include None
Ownership Fee Simple
Special Listing Condition None
Read Less
Want to know what your home might be worth? Contact us for a FREE valuation!

Our team is ready to help you sell your home for the highest possible price ASAP

© 2024 Listings courtesy of MRED as distributed by MLS GRID. All Rights Reserved.
Bought with @properties

GET MORE INFORMATION





