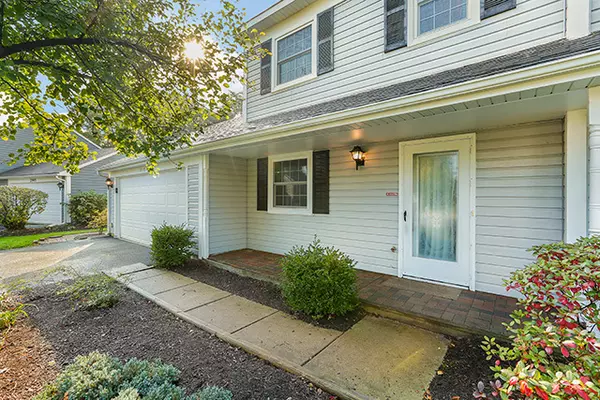$267,500
$270,000
0.9%For more information regarding the value of a property, please contact us for a free consultation.
2940 Juniper CT Aurora, IL 60502
3 Beds
2.5 Baths
1,968 SqFt
Key Details
Sold Price $267,500
Property Type Single Family Home
Sub Type Detached Single
Listing Status Sold
Purchase Type For Sale
Square Footage 1,968 sqft
Price per Sqft $135
Subdivision Butterfield
MLS Listing ID 10169585
Sold Date 02/25/19
Bedrooms 3
Full Baths 2
Half Baths 1
Year Built 1986
Annual Tax Amount $5,990
Tax Year 2017
Lot Size 0.298 Acres
Lot Dimensions 12972 SQ. FT.
Property Description
Your New Year's Resolution is this beautiful, well-maintained Perry Bigelow home! The home has a fantastic location in a cul-de-sac of Butterfield Subdivision. It is warm & inviting as you make your way through the formal living room, solarium w/southern exposure & into the sprawling kitchen. The kitchen features abundant natural lighting from floor-2-ceiling windows, updated cabinets, tile counter tops & backsplash.Relax next to the wood burning fireplace in the family room on these brisk nights. The master suite includes a remodeled ensuite bathroom w/dual vanities, extravagant walk-in shower w/built-in bench & walk-in closet. The loft is off of 2 bedrooms and overlooks the solarium. As spring arrives, enjoy the beauty of the back yard with various fruit trees & plants, brick paver w/gazebo & firepit. TUFF shed! Updates include: New fence, newer HVAC, doors, windows, ceiling fans throughout. Easy access to I-88, outlet mall, restaurants & Butterfield Park. Schedule your showing now!
Location
State IL
County Du Page
Area Aurora / Eola
Rooms
Basement None
Interior
Interior Features Vaulted/Cathedral Ceilings, Wood Laminate Floors, First Floor Laundry
Heating Forced Air, Steam
Cooling Central Air
Fireplaces Number 1
Fireplaces Type Wood Burning
Equipment TV Antenna, CO Detectors, Ceiling Fan(s)
Fireplace Y
Appliance Range, Microwave, Dishwasher, Refrigerator, Washer, Dryer
Exterior
Exterior Feature Brick Paver Patio
Parking Features Attached
Garage Spaces 2.0
Community Features Sidewalks, Street Lights, Street Paved
Building
Lot Description Cul-De-Sac, Fenced Yard
Sewer Public Sewer
Water Public
New Construction false
Schools
Elementary Schools Brooks Elementary School
Middle Schools Granger Middle School
High Schools Metea Valley High School
School District 204 , 204, 204
Others
HOA Fee Include None
Ownership Fee Simple
Special Listing Condition None
Read Less
Want to know what your home might be worth? Contact us for a FREE valuation!

Our team is ready to help you sell your home for the highest possible price ASAP

© 2024 Listings courtesy of MRED as distributed by MLS GRID. All Rights Reserved.
Bought with Keller Williams Inspire

GET MORE INFORMATION





