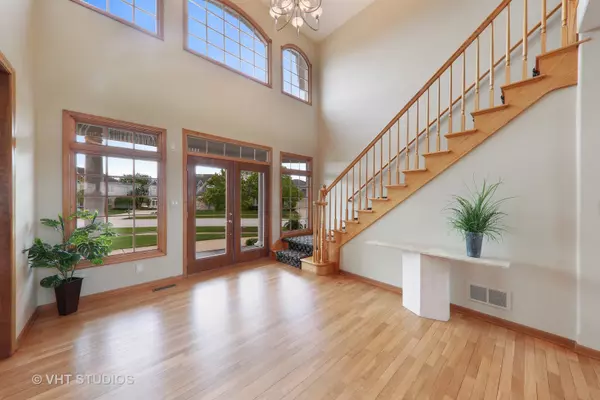$715,000
$789,900
9.5%For more information regarding the value of a property, please contact us for a free consultation.
2484 Fawn Lake CIR Naperville, IL 60564
6 Beds
6 Baths
6,159 SqFt
Key Details
Sold Price $715,000
Property Type Single Family Home
Sub Type Detached Single
Listing Status Sold
Purchase Type For Sale
Square Footage 6,159 sqft
Price per Sqft $116
Subdivision White Eagle
MLS Listing ID 10162910
Sold Date 02/22/19
Bedrooms 6
Full Baths 5
Half Baths 2
Year Built 1999
Annual Tax Amount $26,469
Tax Year 2017
Lot Size 0.600 Acres
Lot Dimensions 200X107X114X116X125
Property Description
8,500+ sq ft finished space on one of the most beautiful lots in Naperville under $800k w/new '18 RE tax adjustment under $22,500! Double doors welcome you with view of golf course & lake thru wall of windows. Refinished hardwood flooring thru-out 2-story foyer, great rm & kitchen. West wing of home has office & TV rm w/fireplace. Panoramic views from gourmet kitchen w/light maple cabinets, granite counter tops, ss appliances, breakfast bar & eating area. East wing of house has in-law suite w/full bath & laundry area + mudroom w/lockers. 2 staircases to upper level w/5 bedrooms & bonus rm. Master suite has WI closet, sitting area & luxury bath w/jetted tub + WI shower. 2 bedrooms w/Jack & Jill bath. 2 additional bedrooms w/private baths overlook front of home, 1 w/ private balcony. Bonus rm works as craft rm, 2nd office, or lounging area. Finished basement w/wet bar, game area, workout rm & theater rm. Built-in fire pit on stamped concrete patio w/stone wall, fire bowls & WI hot tub!
Location
State IL
County Will
Area Naperville
Rooms
Basement Full, English
Interior
Interior Features Hot Tub, Bar-Wet, Hardwood Floors, First Floor Bedroom, First Floor Laundry, First Floor Full Bath
Heating Natural Gas, Forced Air, Zoned
Cooling Central Air, Zoned
Fireplaces Number 2
Equipment Humidifier, TV-Cable, CO Detectors, Ceiling Fan(s), Sump Pump
Fireplace Y
Appliance Range, Microwave, Dishwasher, Refrigerator, Washer, Dryer, Disposal, Stainless Steel Appliance(s)
Exterior
Exterior Feature Deck, Patio, Hot Tub, Stamped Concrete Patio
Parking Features Attached
Garage Spaces 4.0
Roof Type Asphalt
Building
Sewer Public Sewer
Water Lake Michigan
New Construction false
Schools
Elementary Schools White Eagle Elementary School
Middle Schools Still Middle School
High Schools Waubonsie Valley High School
School District 204 , 204, 204
Others
HOA Fee Include None
Ownership Fee Simple w/ HO Assn.
Special Listing Condition Home Warranty
Read Less
Want to know what your home might be worth? Contact us for a FREE valuation!

Our team is ready to help you sell your home for the highest possible price ASAP

© 2024 Listings courtesy of MRED as distributed by MLS GRID. All Rights Reserved.
Bought with NON MEMBER

GET MORE INFORMATION





