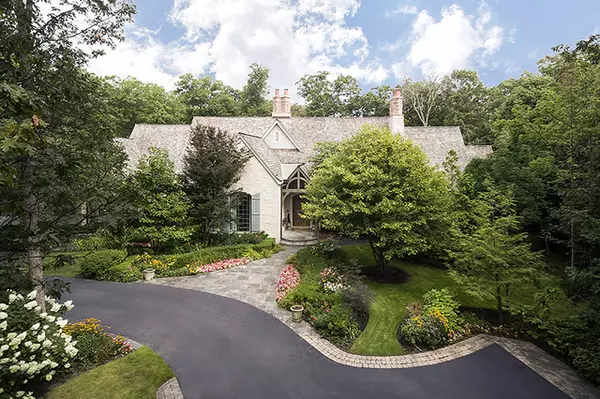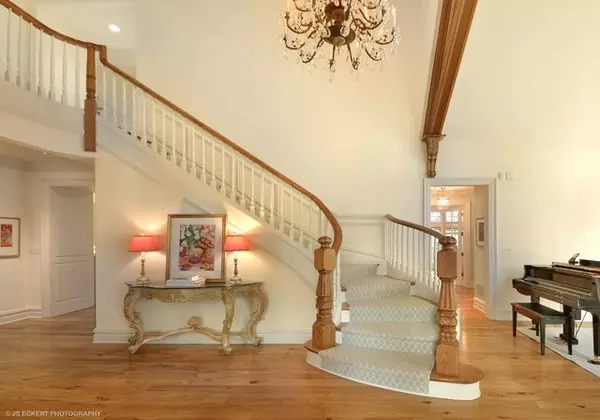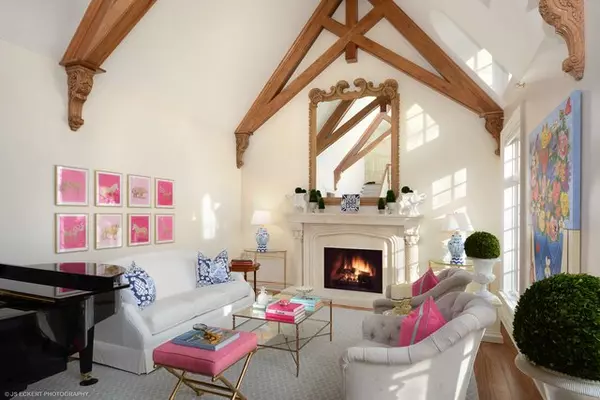$2,550,000
$2,795,000
8.8%For more information regarding the value of a property, please contact us for a free consultation.
1030 E Illinois RD Lake Forest, IL 60045
6 Beds
7.5 Baths
7,892 SqFt
Key Details
Sold Price $2,550,000
Property Type Single Family Home
Sub Type Detached Single
Listing Status Sold
Purchase Type For Sale
Square Footage 7,892 sqft
Price per Sqft $323
MLS Listing ID 10163850
Sold Date 07/09/19
Style Traditional
Bedrooms 6
Full Baths 6
Half Baths 3
Year Built 1999
Annual Tax Amount $69,028
Tax Year 2017
Lot Size 1.600 Acres
Lot Dimensions 223 X 33 X 53 X 96 X 23 X
Property Description
Set on a spectacular 1.6 acre private lot, this French country home, east of Sheridan Rd. is exquisite yet warm and inviting. The stately grand entrance features a sweeping curved staircase and views into the two story breathtaking living room w/intricate beamed ceiling and one of 5 fireplaces. With a beautifully flowing open floor plan, this home has all of the luxury and amenities you are looking for. Superior craftsmanship with stunning trim detail and moldings, wide plank hickory floors and rich mahogany paneled library. Comfortable family room is adjacent to the magnificent recently updated kitchen. The master bedroom suite is the ultimate in luxury with brand new spa-like bath. An amazing Lower Level features 10'ceilings and includes a theater, small kitchen, bedroom suite and additional family room w/fireplace. Extensive backyard blue stone patio area for entertaining and 4 car heated garage.
Location
State IL
County Lake
Area Lake Forest
Rooms
Basement Full
Interior
Interior Features Vaulted/Cathedral Ceilings, Bar-Wet, Hardwood Floors, Heated Floors, First Floor Bedroom, First Floor Full Bath
Heating Natural Gas, Electric, Forced Air
Cooling Central Air
Fireplaces Number 5
Fireplaces Type Gas Log, Gas Starter
Fireplace Y
Appliance Range, Microwave, Dishwasher, High End Refrigerator, Bar Fridge, Washer, Dryer, Disposal, Trash Compactor, Stainless Steel Appliance(s), Wine Refrigerator
Exterior
Exterior Feature Patio, Porch
Parking Features Attached
Garage Spaces 4.0
Community Features Street Lights, Street Paved
Roof Type Shake
Building
Lot Description Landscaped, Wooded
Sewer Public Sewer
Water Lake Michigan
New Construction false
Schools
Elementary Schools Sheridan Elementary School
Middle Schools Deer Path Middle School
High Schools Lake Forest High School
School District 67 , 67, 115
Others
HOA Fee Include None
Ownership Fee Simple
Special Listing Condition List Broker Must Accompany
Read Less
Want to know what your home might be worth? Contact us for a FREE valuation!

Our team is ready to help you sell your home for the highest possible price ASAP

© 2024 Listings courtesy of MRED as distributed by MLS GRID. All Rights Reserved.
Bought with Non Member • NON MEMBER

GET MORE INFORMATION





