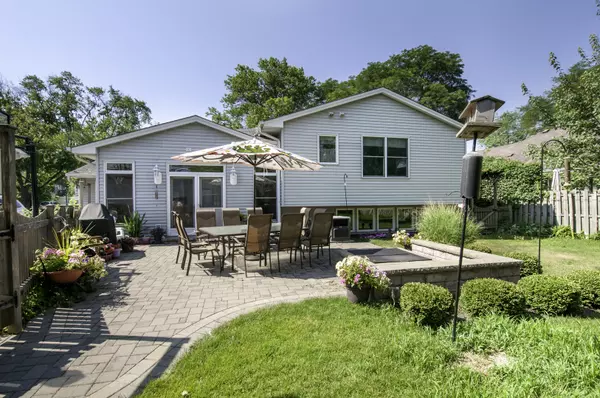$525,000
$535,000
1.9%For more information regarding the value of a property, please contact us for a free consultation.
1114 OAK LN Western Springs, IL 60558
3 Beds
3.5 Baths
2,153 SqFt
Key Details
Sold Price $525,000
Property Type Single Family Home
Sub Type Detached Single
Listing Status Sold
Purchase Type For Sale
Square Footage 2,153 sqft
Price per Sqft $243
Subdivision Ridgewood
MLS Listing ID 10170952
Sold Date 03/29/19
Bedrooms 3
Full Baths 3
Half Baths 1
Year Built 1964
Annual Tax Amount $8,964
Tax Year 2017
Lot Size 10,219 Sqft
Lot Dimensions 73X140
Property Description
You are going to love this beautifully expanded bi-level in the desirable Ridgewood neighborhood. This spacious home has been freshly painted throughout with new carpet and gorgeous refinished hardwood floors. The sun filled living room and formal dining room will be great for entertaining. Kitchen has a breakfast bar and island and opens to the first floor fam rm with cathedral ceiling. Three spacious bedrooms including master suite with full bath and all with wic's that have Container Store shelving. There is a huge second fam rm on the lower level with a wbfp, full bath,office and laundry. A gorgeous paver brick driveway leads to the three plus car garage with high ceilings plus loads of storage or a cool "man-cave". There is a paver patio with firepit in the big fenced yard plus a whole house generator. Plenty of additional storage in the huge cement crawl space with easy access. Great schools and commuter bus to Metra make this meticulously cared for and updated home a must see!
Location
State IL
County Cook
Area Western Springs
Rooms
Basement None
Interior
Interior Features Vaulted/Cathedral Ceilings, Hardwood Floors
Heating Natural Gas, Baseboard
Cooling Central Air
Fireplaces Number 1
Fireplaces Type Wood Burning
Equipment Humidifier, Central Vacuum, Ceiling Fan(s), Sump Pump, Backup Sump Pump;, Generator
Fireplace Y
Appliance Double Oven, Microwave, Dishwasher, Refrigerator, Washer, Dryer, Disposal, Cooktop
Exterior
Exterior Feature Patio, Brick Paver Patio, Storms/Screens
Parking Features Detached
Garage Spaces 3.0
Community Features Street Lights, Street Paved
Roof Type Asphalt
Building
Sewer Public Sewer
Water Public
New Construction false
Schools
Elementary Schools Highlands Elementary School
Middle Schools Highlands Middle School
High Schools Lyons Twp High School
School District 106 , 106, 204
Others
HOA Fee Include None
Ownership Fee Simple
Special Listing Condition None
Read Less
Want to know what your home might be worth? Contact us for a FREE valuation!

Our team is ready to help you sell your home for the highest possible price ASAP

© 2024 Listings courtesy of MRED as distributed by MLS GRID. All Rights Reserved.
Bought with Re/Max Properties

GET MORE INFORMATION





