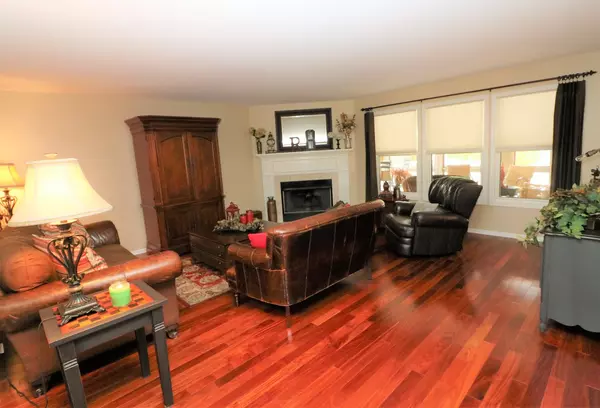$315,000
$322,500
2.3%For more information regarding the value of a property, please contact us for a free consultation.
10 S Oakleaf RD Algonquin, IL 60102
4 Beds
2.5 Baths
3,210 SqFt
Key Details
Sold Price $315,000
Property Type Single Family Home
Sub Type Detached Single
Listing Status Sold
Purchase Type For Sale
Square Footage 3,210 sqft
Price per Sqft $98
Subdivision Arbor Hills
MLS Listing ID 10267499
Sold Date 03/19/19
Style Colonial
Bedrooms 4
Full Baths 2
Half Baths 1
HOA Fees $4/ann
Year Built 1999
Annual Tax Amount $10,066
Tax Year 2017
Lot Size 0.305 Acres
Lot Dimensions 101X140X100X120
Property Description
WOW home on a large private lot w/mature pro-landscaping in a premium location. The beautiful & elegant home has been professionally decorated & is in perfect move-in condition. From the minute you walk-in you'll love the gleaming exotic mahogany hardwood flooring. If you like to entertain this open floor plan is for you. The spacious updated kitchen w/solid wood cabinetry, granite & all stainless appliances opens to a fabulous screened in porch w/deck & gorgeous views of the backyard w/tranquil sounds of the adjacent pond & fountains. Inviting family room w/gas log fireplace also off the kitchen. Light & bright formal living & dining rooms. Upstairs boasts a Master BR suite you'll love to escape to. From the Brazilian Cherry flooring, cozy fireplace, huge walk-in closet & sitting room to the luxury master bath w/jetted tub, dual sinks & separate shower. 3 more very large BR's all w/walk-in closets & bonus loft. Loft is great for that 2nd family room, office or convert to a 5th BR.
Location
State IL
County Mc Henry
Area Algonquin
Rooms
Basement Full
Interior
Interior Features Hardwood Floors, First Floor Laundry
Heating Natural Gas, Forced Air
Cooling Central Air
Fireplaces Number 2
Fireplaces Type Gas Log
Fireplace Y
Appliance Range, Microwave, Dishwasher, Refrigerator, Washer, Dryer, Disposal, Stainless Steel Appliance(s)
Exterior
Exterior Feature Deck, Porch Screened
Parking Features Attached
Garage Spaces 3.0
Community Features Sidewalks, Street Lights, Street Paved
Roof Type Asphalt
Building
Lot Description Landscaped
Sewer Public Sewer
Water Public
New Construction false
Schools
High Schools H D Jacobs High School
School District 300 , 300, 300
Others
HOA Fee Include Other
Ownership Fee Simple
Special Listing Condition None
Read Less
Want to know what your home might be worth? Contact us for a FREE valuation!

Our team is ready to help you sell your home for the highest possible price ASAP

© 2024 Listings courtesy of MRED as distributed by MLS GRID. All Rights Reserved.
Bought with Brokerocity Inc

GET MORE INFORMATION





