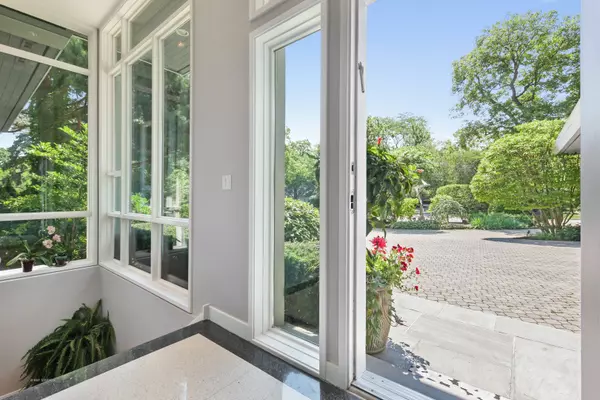$1,236,000
$1,275,000
3.1%For more information regarding the value of a property, please contact us for a free consultation.
77 Estate DR Glencoe, IL 60022
4 Beds
5.5 Baths
4,200 SqFt
Key Details
Sold Price $1,236,000
Property Type Single Family Home
Sub Type Detached Single
Listing Status Sold
Purchase Type For Sale
Square Footage 4,200 sqft
Price per Sqft $294
MLS Listing ID 10256900
Sold Date 05/30/19
Style Step Ranch
Bedrooms 4
Full Baths 5
Half Baths 1
Year Built 1960
Annual Tax Amount $28,958
Tax Year 2017
Lot Size 0.434 Acres
Lot Dimensions 53.04+49.42 X 173.73 X 98
Property Description
From the moment you arrive, you are greeted by this magnificent Contemporary custom step 4 bedroom / 6.1 bath ranch home w/ spectacular grounds steps from the private beach. The large brick circular driveway welcomes you into a grand foyer & gracious living room w/ breathtaking views of the backyard & landscape. Spectacular Chef's SS & white kitchen w/ expansive island featuring top-of-the-line appliances, open to a wonderful family room that extends outside onto the beautiful brick patio, outdoor kitchen & tiered landscaped private yard. Steps up bring you to a fabulous, spacious Master Suite w/ sitting area, large Master bath & his/her great walk in closets w/ built-ins. A junior suite w/ a private bath & 3rd bedroom w/ a shared hall bath complete the upstairs. Downstairs features a large rec room, exercise room, spa, office, bedroom & bath & walk out patio. An attached 3 1/2 car garage completes this magnificent home & property with private beach access down the street.
Location
State IL
County Cook
Area Glencoe
Rooms
Basement Full, Walkout
Interior
Interior Features Skylight(s), Bar-Wet
Heating Natural Gas, Forced Air, Zoned
Cooling Central Air
Fireplaces Number 4
Fireplaces Type Wood Burning, Gas Starter
Equipment Humidifier, Security System, CO Detectors, Sump Pump, Sprinkler-Lawn, Backup Sump Pump;
Fireplace Y
Appliance Double Oven, Microwave, Dishwasher, High End Refrigerator, Washer, Dryer, Disposal, Stainless Steel Appliance(s)
Exterior
Exterior Feature Deck, Patio, Brick Paver Patio, Storms/Screens, Outdoor Grill, Fire Pit
Parking Features Attached
Garage Spaces 3.0
Community Features Water Rights
Building
Lot Description Beach, Fenced Yard, Landscaped, Water Rights
Sewer Public Sewer
Water Lake Michigan
New Construction false
Schools
Elementary Schools South Elementary School
Middle Schools Central School
High Schools New Trier Twp H.S. Northfield/Wi
School District 35 , 35, 203
Others
HOA Fee Include None
Ownership Fee Simple
Special Listing Condition List Broker Must Accompany
Read Less
Want to know what your home might be worth? Contact us for a FREE valuation!

Our team is ready to help you sell your home for the highest possible price ASAP

© 2024 Listings courtesy of MRED as distributed by MLS GRID. All Rights Reserved.
Bought with Jared Goltz • Shai Town Realty Group, Inc.

GET MORE INFORMATION





