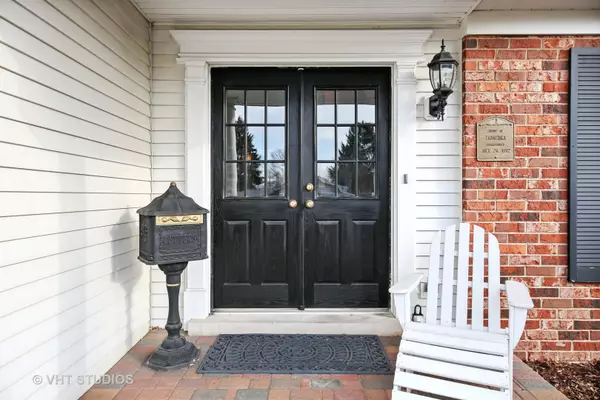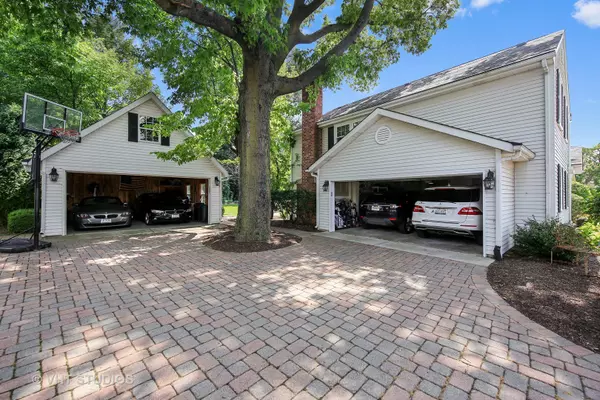$751,000
$769,000
2.3%For more information regarding the value of a property, please contact us for a free consultation.
5627 Lawn DR Western Springs, IL 60558
4 Beds
2.5 Baths
3,100 SqFt
Key Details
Sold Price $751,000
Property Type Single Family Home
Sub Type Detached Single
Listing Status Sold
Purchase Type For Sale
Square Footage 3,100 sqft
Price per Sqft $242
Subdivision Ridgewood
MLS Listing ID 10277987
Sold Date 06/10/19
Style Colonial
Bedrooms 4
Full Baths 2
Half Baths 1
Year Built 1968
Annual Tax Amount $13,950
Tax Year 2017
Lot Size 0.254 Acres
Lot Dimensions 97X81X121X144
Property Description
By simply looking at this beautiful Ridgewood property, it's easy to envision making this house into your next home. Double Entry invites you into the grand living room. Kitchen is the heart of this home, walls of white cabinetry, granite counters, subway tile backsplash & spacious center island. Dining room is perfect for entertaining. Continue into the family room with striking fireplace & flanking custom built-in shelving. Mudroom/laundry is perfect for today's busy families. Large master bedroom has vaulted ceiling, fantastic walk-in closet, spa-like master bath: his & her vanities, soaking tub, separate shower & private commode. 3 more spacious bedrooms, full bath & double linen closet round out the 2nd floor. Lower level is perfect place to watch movies. Step out to the backyard & imagine endless summer evenings on your paver patio overlooking a large professionally landscaped private yard. Something rarely seen, 2 car attached garage & detached 2 car garage. All NEW windows.
Location
State IL
County Cook
Area Western Springs
Rooms
Basement English
Interior
Interior Features Vaulted/Cathedral Ceilings, Hardwood Floors, First Floor Laundry
Heating Natural Gas, Forced Air
Cooling Central Air
Fireplaces Number 1
Fireplaces Type Wood Burning
Equipment Security System, CO Detectors, Ceiling Fan(s), Sump Pump, Sprinkler-Lawn, Backup Sump Pump;, Radon Mitigation System
Fireplace Y
Appliance Range, Microwave, Dishwasher, Refrigerator, Washer, Dryer, Disposal
Exterior
Exterior Feature Brick Paver Patio
Parking Features Attached, Detached
Garage Spaces 4.0
Community Features Street Paved
Roof Type Asphalt
Building
Lot Description Corner Lot
Sewer Public Sewer
Water Public
New Construction false
Schools
Elementary Schools Highlands Elementary School
Middle Schools Highlands Middle School
High Schools Lyons Twp High School
School District 106 , 106, 204
Others
HOA Fee Include None
Ownership Fee Simple
Special Listing Condition None
Read Less
Want to know what your home might be worth? Contact us for a FREE valuation!

Our team is ready to help you sell your home for the highest possible price ASAP

© 2024 Listings courtesy of MRED as distributed by MLS GRID. All Rights Reserved.
Bought with Denise Gaffney • Baird & Warner

GET MORE INFORMATION





