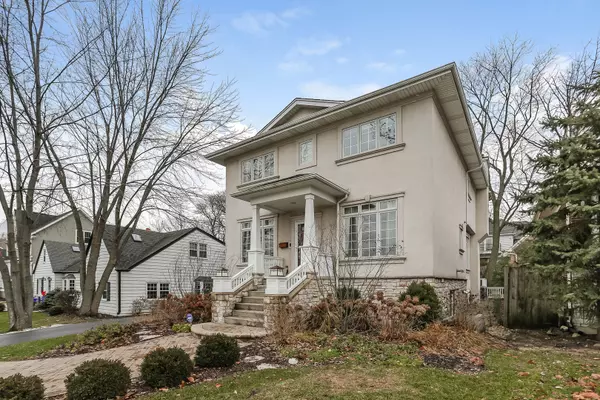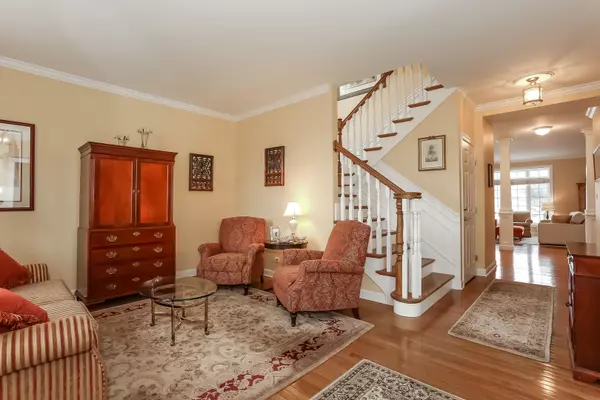$747,500
$785,000
4.8%For more information regarding the value of a property, please contact us for a free consultation.
4631 Central AVE Western Springs, IL 60558
4 Beds
2.5 Baths
2,700 SqFt
Key Details
Sold Price $747,500
Property Type Single Family Home
Sub Type Detached Single
Listing Status Sold
Purchase Type For Sale
Square Footage 2,700 sqft
Price per Sqft $276
Subdivision Old Town South
MLS Listing ID 10160396
Sold Date 06/14/19
Bedrooms 4
Full Baths 2
Half Baths 1
Year Built 1997
Annual Tax Amount $18,054
Tax Year 2017
Lot Size 0.256 Acres
Lot Dimensions 50X141
Property Description
Located in the heart of Western Springs this charming home offers 4 bedrooms, 2.5 bath with finished basement! Many recent updates including new Master Bathroom, newer kitchen & much more! Formal Living & Dining Rooms offer open concept into Kitchen and Family Room. Stainless steel appliances, a peninsula island and separate eating area. Family Room offers fireplace & adjacent mudroom. All 4 bedrooms on 2nd level, luxurious Master Suite, Full Hall bath & great closet space. Finished spacious Lower Level has large rec room area plus a separate room awaiting your finishing touches that could be used as an office or work out room! Plumbed for future full bath or great storage space. Amazing outdoor space with gated deck & new professionally landscaped yard - plus a 2.5 car detached garage! Great home in an amazing location - walk to train & across the street from Spring Rock park! Welcome Home!
Location
State IL
County Cook
Area Western Springs
Rooms
Basement Full, English
Interior
Interior Features Hardwood Floors, First Floor Laundry, Walk-In Closet(s)
Heating Natural Gas
Cooling Central Air
Fireplaces Number 2
Fireplaces Type Gas Log, Gas Starter
Equipment Humidifier, Water-Softener Owned, Security System, Ceiling Fan(s)
Fireplace Y
Appliance Range, Microwave, Dishwasher, Refrigerator, Washer, Dryer, Disposal, Stainless Steel Appliance(s)
Exterior
Exterior Feature Deck, Porch
Parking Features Detached
Garage Spaces 2.5
Community Features Tennis Courts, Sidewalks, Street Lights, Street Paved
Roof Type Asphalt
Building
Lot Description Fenced Yard, Landscaped, Park Adjacent
Sewer Public Sewer
Water Public
New Construction false
Schools
Elementary Schools John Laidlaw Elementary School
Middle Schools Mcclure Junior High School
High Schools Lyons Twp High School
School District 101 , 101, 204
Others
HOA Fee Include None
Ownership Fee Simple
Special Listing Condition None
Read Less
Want to know what your home might be worth? Contact us for a FREE valuation!

Our team is ready to help you sell your home for the highest possible price ASAP

© 2024 Listings courtesy of MRED as distributed by MLS GRID. All Rights Reserved.
Bought with Katrina Ladyga • Coldwell Banker Residential

GET MORE INFORMATION





