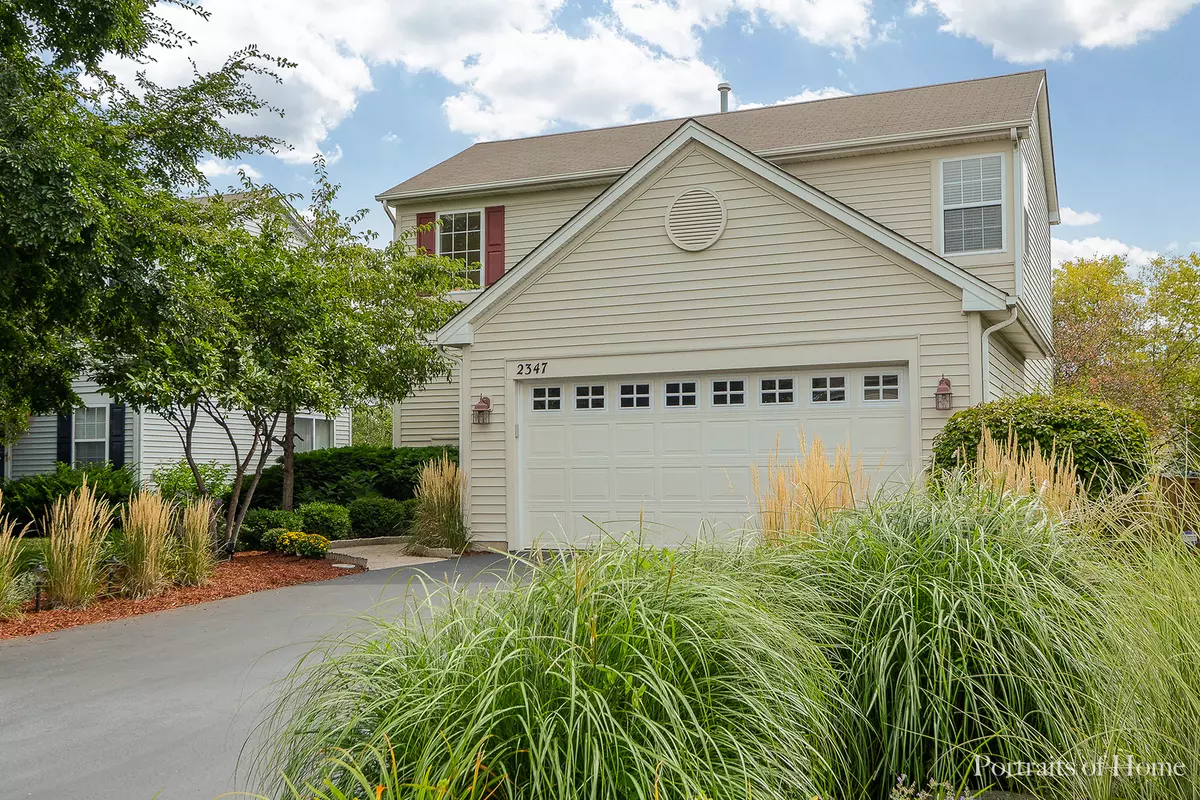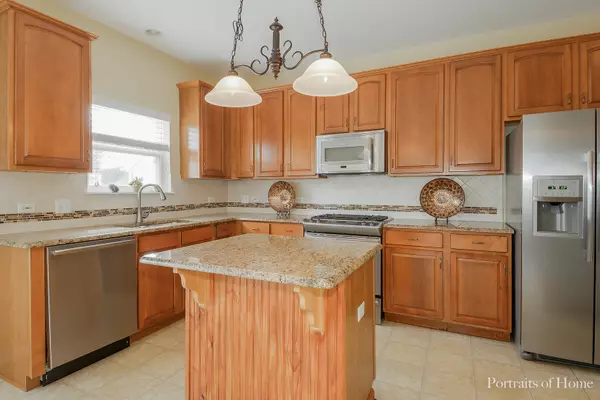$225,000
$234,900
4.2%For more information regarding the value of a property, please contact us for a free consultation.
2347 Shiloh DR Aurora, IL 60503
3 Beds
1.5 Baths
1,438 SqFt
Key Details
Sold Price $225,000
Property Type Single Family Home
Sub Type Detached Single
Listing Status Sold
Purchase Type For Sale
Square Footage 1,438 sqft
Price per Sqft $156
Subdivision Amber Fields
MLS Listing ID 10161884
Sold Date 05/02/19
Bedrooms 3
Full Baths 1
Half Baths 1
HOA Fees $30/ann
Year Built 2001
Annual Tax Amount $6,092
Tax Year 2017
Lot Size 8,712 Sqft
Lot Dimensions 58 X 149 X 60 X 142
Property Description
District 308 Schools! Immaculate 3 bedroom Ashton model home located in Amber Fields!! This impressive home has 10' ceilings throughout the first floor, wood floors, updated white trim throughout, and a vaulted ceiling in master bedroom! There have been many recent updates throughout the home, including fully updated kitchen with granite countertops and stainless steel appliances, newer windows and doors, newer water heater, newer washer and dryer, plus lots more! Beautiful, professionally landscaped yard with fence and brick paver patio. 2 car garage plus partial basement for extra storage or finishing. Close to shopping, restaurants and entertainment! Platinum HWA Home Warranty for added peace of mind!
Location
State IL
County Will
Area Aurora / Eola
Rooms
Basement Partial
Interior
Interior Features Hardwood Floors, Wood Laminate Floors, First Floor Laundry
Heating Natural Gas
Cooling Central Air
Fireplace N
Appliance Range, Microwave, Dishwasher, Refrigerator, Washer, Dryer, Disposal, Stainless Steel Appliance(s)
Exterior
Exterior Feature Patio
Parking Features Attached
Garage Spaces 2.0
Community Features Sidewalks, Street Lights, Street Paved
Building
Lot Description Fenced Yard, Landscaped
Sewer Public Sewer
Water Public
New Construction false
Schools
Elementary Schools Wolfs Crossing Elementary School
Middle Schools Bednarcik Junior High School
High Schools Oswego East High School
School District 308 , 308, 308
Others
HOA Fee Include Insurance
Ownership Fee Simple w/ HO Assn.
Special Listing Condition Home Warranty
Read Less
Want to know what your home might be worth? Contact us for a FREE valuation!

Our team is ready to help you sell your home for the highest possible price ASAP

© 2024 Listings courtesy of MRED as distributed by MLS GRID. All Rights Reserved.
Bought with Nancy Boyajian • Keller Williams Infinity

GET MORE INFORMATION





