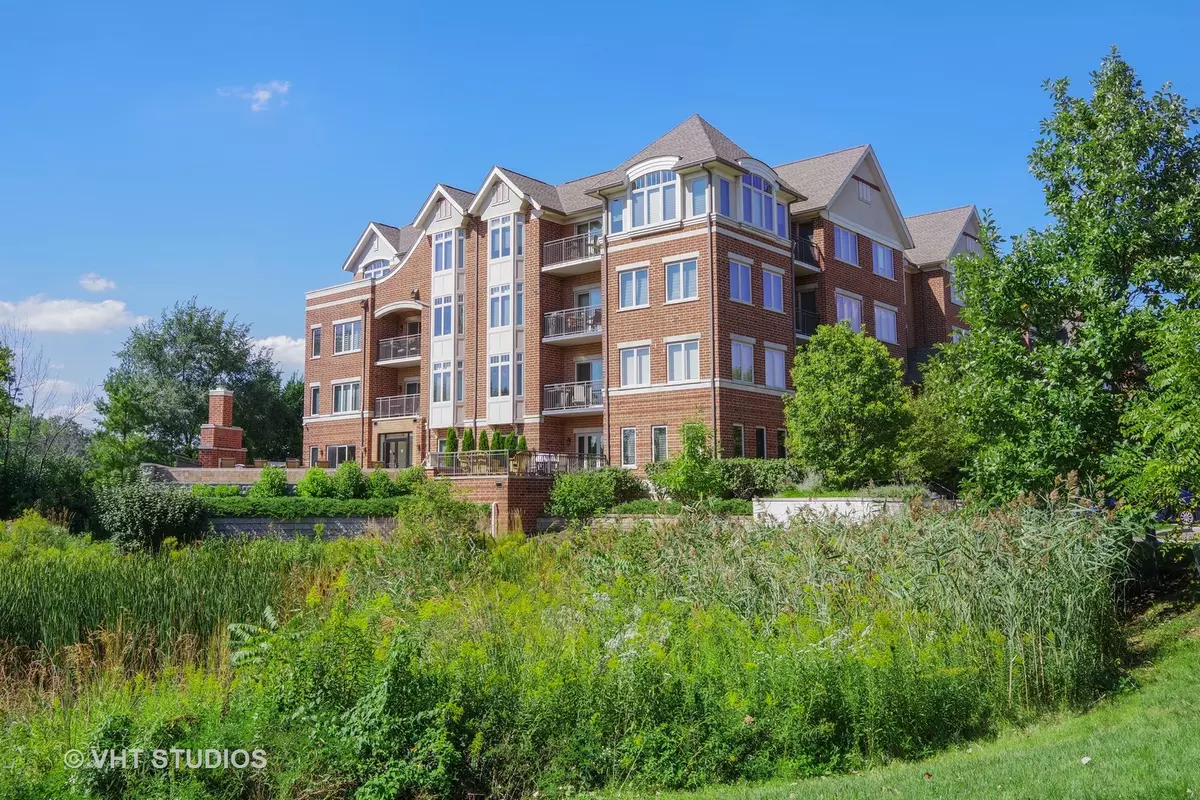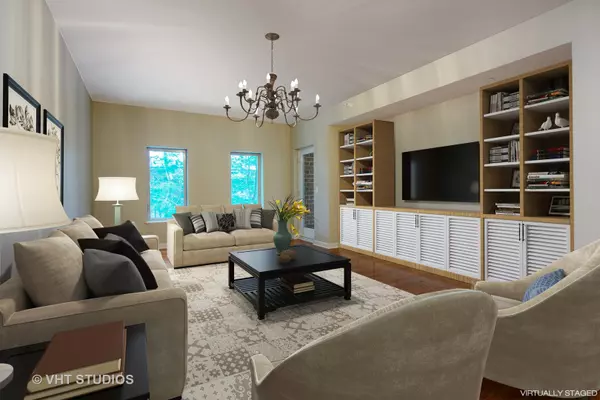$303,000
$320,000
5.3%For more information regarding the value of a property, please contact us for a free consultation.
450 Village Green #112 Lincolnshire, IL 60069
2 Beds
2.5 Baths
1,784 SqFt
Key Details
Sold Price $303,000
Property Type Condo
Sub Type Condo,Mid Rise (4-6 Stories)
Listing Status Sold
Purchase Type For Sale
Square Footage 1,784 sqft
Price per Sqft $169
Subdivision Lincolnshire Place
MLS Listing ID 10278488
Sold Date 09/19/19
Bedrooms 2
Full Baths 2
Half Baths 1
HOA Fees $350/mo
Year Built 2013
Annual Tax Amount $9,248
Tax Year 2018
Lot Dimensions CONDO
Property Description
Set in one of Lincolnshire's most desirable buildings, this sophisticated 2-bedroom, 2.1-bath condo has 9' ceilings and every amenity, including a granite/stainless kitchen with glass-tile backsplash, breakfast bar & eating area, and a lovely master suite with two walk-in closets and spa bath with dual sinks, deep soaking tub & separate shower. Gracious living and dining rooms; wonderfully large, private balcony. Heated parking is included, as is a residents' clubroom with big-screen TV, hospitality kitchen & exercise equipment. The breathtaking communal terrace has a reflecting pool & outdoor fireplace, and overlooks a gorgeous pond and woodlands. Perfectly situated near the Des Plaines River biking/walking trail and across from the Village Green's restaurants, shopping and summer festivals/concerts. Easy access to the train & expressway. Property taxes are being contested.
Location
State IL
County Lake
Area Lincolnshire
Rooms
Basement None
Interior
Interior Features Hardwood Floors, Laundry Hook-Up in Unit, Storage
Heating Natural Gas, Radiant, Indv Controls
Cooling Central Air
Fireplace N
Appliance Range, Microwave, Dishwasher, Refrigerator, Washer, Dryer, Disposal, Stainless Steel Appliance(s)
Exterior
Exterior Feature Balcony
Parking Features Attached
Garage Spaces 1.0
Amenities Available Bike Room/Bike Trails, Elevator(s), Exercise Room, Party Room, Sundeck
Building
Story 4
Sewer Public Sewer
Water Lake Michigan, Public
New Construction false
Schools
Elementary Schools Laura B Sprague School
Middle Schools Daniel Wright Junior High School
High Schools Adlai E Stevenson High School
School District 103 , 103, 125
Others
HOA Fee Include Heat,Water,Gas,Insurance,Security,Clubhouse,Exercise Facilities,Exterior Maintenance,Lawn Care,Scavenger,Snow Removal
Ownership Condo
Special Listing Condition List Broker Must Accompany
Pets Allowed Cats OK, Dogs OK
Read Less
Want to know what your home might be worth? Contact us for a FREE valuation!

Our team is ready to help you sell your home for the highest possible price ASAP

© 2024 Listings courtesy of MRED as distributed by MLS GRID. All Rights Reserved.
Bought with Brigitta Sivric • Keller Williams Realty Ptnr,LL

GET MORE INFORMATION





