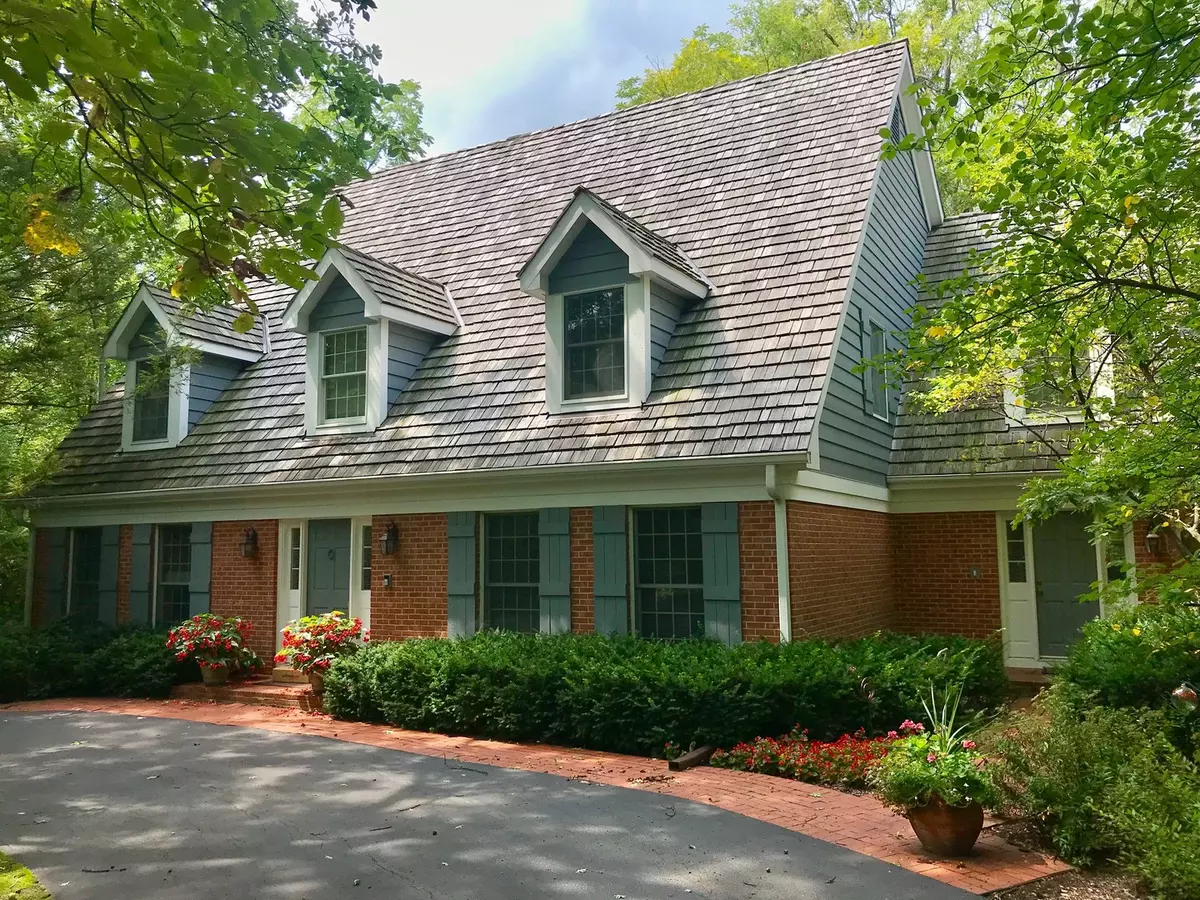$875,000
$899,000
2.7%For more information regarding the value of a property, please contact us for a free consultation.
1470 S Ridge RD Lake Forest, IL 60045
5 Beds
3 Baths
4,251 SqFt
Key Details
Sold Price $875,000
Property Type Single Family Home
Sub Type Detached Single
Listing Status Sold
Purchase Type For Sale
Square Footage 4,251 sqft
Price per Sqft $205
MLS Listing ID 10300812
Sold Date 07/08/19
Style Cape Cod
Bedrooms 5
Full Baths 2
Half Baths 2
Year Built 1984
Annual Tax Amount $17,705
Tax Year 2017
Lot Size 1.410 Acres
Lot Dimensions 262 X 234
Property Description
Inviting and expansive Cape Cod sited on 1.41 acres on beautiful tree-lined Ridge Road. Impressive curb appeal, circular driveway and side-load 3-car garage. Sunny 5 bedroom, 2.2 bath home with open floor plan! 1st floor has pristine oak hardwood floors, formal living/dining rooms, a gracious family room w/fireplace, a gorgeous sun room, renovated kitchen and powder room. Fabulous chef's kitchen with table eating area, island w/seating and planning desk. Huge walk-in pantry, 1st floor laundry and mudroom. 2nd level has a gracious landing and 4 bedrooms. Huge master suite boasts 2 walk-in closets, spa bath and bonus room (office/home gym/studio) with vaulted ceilings. Finished basement offers a recreation room, 5th bedroom, ample storage and more! Relax and enjoy stunning views of the large fenced backyard w/multi-tiered deck and lush landscaping. Short walk to Northcroft Park; close to Metra commuter train station and great shopping. What an incredible buy! Welcome home!
Location
State IL
County Lake
Area Lake Forest
Rooms
Basement Full
Interior
Interior Features Skylight(s), Hardwood Floors, First Floor Laundry, Built-in Features, Walk-In Closet(s)
Heating Natural Gas, Forced Air, Zoned
Cooling Central Air
Fireplaces Number 1
Fireplaces Type Wood Burning, Gas Starter
Equipment Humidifier, Central Vacuum, TV-Cable, CO Detectors, Ceiling Fan(s), Air Exchanger
Fireplace Y
Appliance Double Oven, Range, Microwave, Dishwasher, High End Refrigerator, Washer, Dryer, Disposal, Trash Compactor, Stainless Steel Appliance(s)
Exterior
Exterior Feature Deck, Porch, Storms/Screens
Parking Features Attached
Garage Spaces 3.0
Community Features Street Paved
Roof Type Shake
Building
Lot Description Fenced Yard, Landscaped, Park Adjacent, Wooded
Sewer Public Sewer, Sewer-Storm
Water Lake Michigan, Public
New Construction false
Schools
Elementary Schools Cherokee Elementary School
Middle Schools Deer Path Middle School
High Schools Lake Forest High School
School District 67 , 67, 115
Others
HOA Fee Include None
Ownership Fee Simple
Special Listing Condition None
Read Less
Want to know what your home might be worth? Contact us for a FREE valuation!

Our team is ready to help you sell your home for the highest possible price ASAP

© 2024 Listings courtesy of MRED as distributed by MLS GRID. All Rights Reserved.
Bought with Michael Kaufman • Jameson Sotheby's Intl Realty

GET MORE INFORMATION





