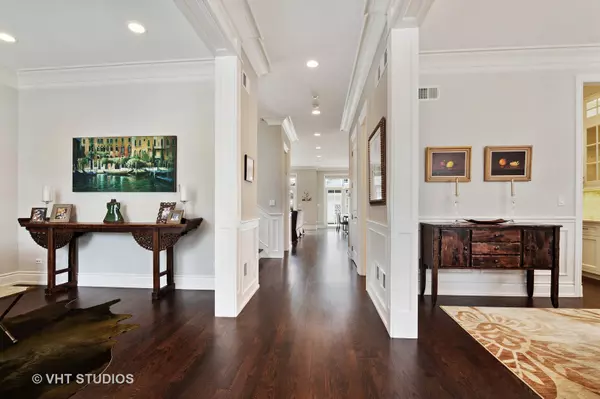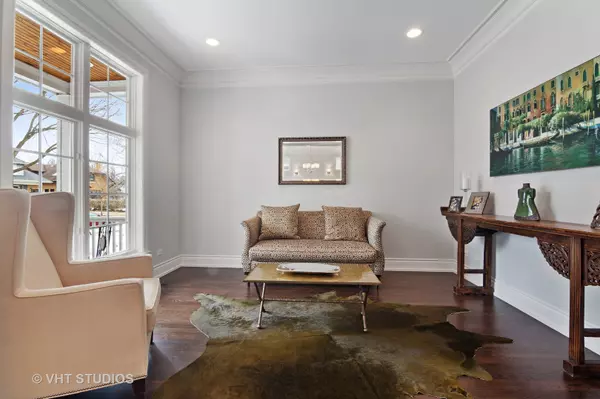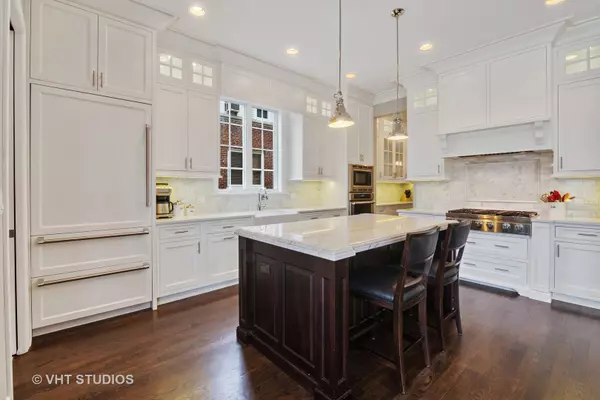$1,510,000
$1,520,000
0.7%For more information regarding the value of a property, please contact us for a free consultation.
1815 Walnut AVE Wilmette, IL 60091
6 Beds
5.5 Baths
7,000 Sqft Lot
Key Details
Sold Price $1,510,000
Property Type Single Family Home
Sub Type Detached Single
Listing Status Sold
Purchase Type For Sale
MLS Listing ID 10296902
Sold Date 08/05/19
Style Traditional
Bedrooms 6
Full Baths 5
Half Baths 1
Year Built 2015
Annual Tax Amount $35,154
Tax Year 2017
Lot Size 7,000 Sqft
Lot Dimensions 50X140
Property Description
Welcome home to sophisticated elegance in McKenzie. This 6 bedroom, 5 1/2 bath home has an open floor plan boasting a gourmet kitcen that opens onto a sun-filled family room with beautiful fireplace. The first floor also includes a private dining room, formal living room, walk-in pantry, butler's pantry and mudroom. The second level includes the large master bedroom with ensuite bath and his & her walk-in closets. There are three more generous bedrooms (one with ensuite bathroom) and a jack & jill bathroom. The top level features a large bedroom, full bathroom and bonus room. The lower level includes a spacious and bright recreation room with wet bar, dishwasher and stone fireplace. There is also another full bath, large bedroom, excercise room and wine room. Entertian in the summer in the charming backyard with paver patio. Enjoy the integrated A/V throughout the home. All this and in an award-winning school district with everything that downtown Wilmette has to offer.
Location
State IL
County Cook
Area Wilmette
Rooms
Basement Full
Interior
Interior Features Skylight(s), Bar-Dry, Bar-Wet, Hardwood Floors, Second Floor Laundry
Heating Natural Gas, Forced Air, Indv Controls, Zoned
Cooling Central Air, Zoned
Fireplaces Number 2
Fireplaces Type Wood Burning, Attached Fireplace Doors/Screen, Gas Starter
Fireplace Y
Appliance Double Oven, Microwave, Dishwasher, High End Refrigerator, Bar Fridge, Freezer, Disposal, Stainless Steel Appliance(s)
Exterior
Exterior Feature Patio, Porch, Brick Paver Patio
Parking Features Detached
Garage Spaces 2.0
Community Features Sidewalks, Street Lights
Roof Type Asphalt
Building
Sewer Public Sewer, Overhead Sewers
Water Lake Michigan
New Construction false
Schools
Elementary Schools Mckenzie Elementary School
Middle Schools Highcrest Middle School
High Schools New Trier Twp H.S. Northfield/Wi
School District 39 , 39, 203
Others
HOA Fee Include None
Ownership Fee Simple
Special Listing Condition List Broker Must Accompany
Read Less
Want to know what your home might be worth? Contact us for a FREE valuation!

Our team is ready to help you sell your home for the highest possible price ASAP

© 2024 Listings courtesy of MRED as distributed by MLS GRID. All Rights Reserved.
Bought with Mary Cutler • Redfin Corporation

GET MORE INFORMATION





