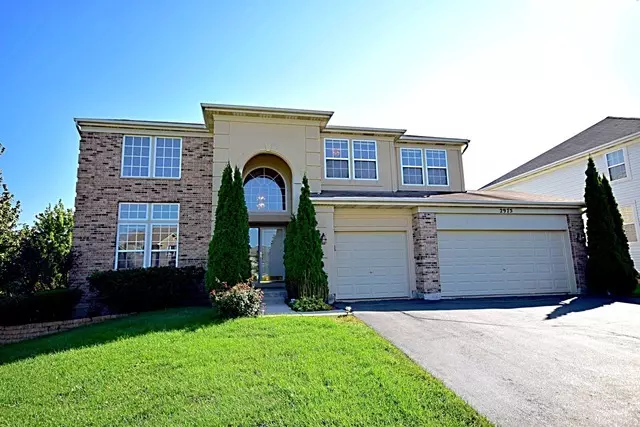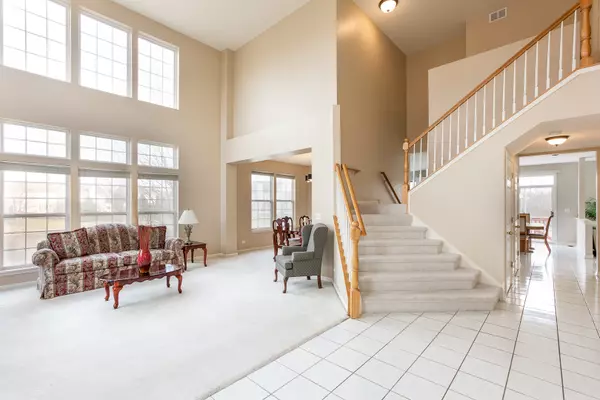$514,000
$524,900
2.1%For more information regarding the value of a property, please contact us for a free consultation.
2975 HANDLEY DR Lisle, IL 60532
4 Beds
3 Baths
3,261 SqFt
Key Details
Sold Price $514,000
Property Type Single Family Home
Sub Type Detached Single
Listing Status Sold
Purchase Type For Sale
Square Footage 3,261 sqft
Price per Sqft $157
Subdivision Peach Creek
MLS Listing ID 10315927
Sold Date 04/25/19
Style Traditional
Bedrooms 4
Full Baths 3
HOA Fees $44/qua
Year Built 2001
Annual Tax Amount $13,214
Tax Year 2017
Lot Size 9,491 Sqft
Lot Dimensions 73X130X73X130
Property Description
SHOWS LIKE A MODEL ON PROFESSIONALLY LANDSCAPED PREMIUM LOT BACKING TO BEAUTIFUL POND. SOARING CEILINGS & LIGHT FILLED FOYER W/BRAND NEW LIGHTING FIXTURES. OPEN CONCEPT LIVING & DINING ROOM. GOURMET CENTER ISLAND KITCHEN W/PROFESSIONALLY PAINTED CABINETS (2019), GRANITE COUNTERTOPS, STAINLESS STEEL APPLIANCES (2016), AND EATING AREA W/SLIDING GLASS DOOR & GORGEOUS VIEWS OF BACKYARD & POND. OPEN CONCEPT FAMILY ROOM W/NEW CARPET, NEW WINDOWS, NEW BLINDS & FIREPLACE. FIRST FLOOR DEN ADJACENT TO FULL BATH FOR POSSIBLE USE AS 5TH BEDROOM OR IN-LAW SUITE. FIRST FLOOR LAUNDRY/MUD ROOM OFF 3 CAR GARAGE. LARGE MASTER SUITE W/TRAY CEILING, WALK-IN CLOSET & VIEWS OF BACKYARD. MASTER BATH W/PROFESSIONALLY PAINTED CABINETS, DOUBLE VANITY, JET TUB, & SEPARATE SHOWER. FULL, UNFINISHED LOOK-OUT BASEMENT W/9' CEILINGS. NAPERVILLE DISTRICT 203 AWARD WINNING SCHOOLS. CLOSE TO INTERSTATE 1-88, I-355 & METRA TRAIN.
Location
State IL
County Du Page
Area Lisle
Rooms
Basement Full
Interior
Interior Features Vaulted/Cathedral Ceilings, First Floor Bedroom, In-Law Arrangement, First Floor Laundry, First Floor Full Bath, Walk-In Closet(s)
Heating Natural Gas, Forced Air, Sep Heating Systems - 2+, Zoned
Cooling Central Air, Zoned
Fireplaces Number 1
Fireplaces Type Gas Starter
Equipment Humidifier, CO Detectors, Ceiling Fan(s), Sump Pump, Backup Sump Pump;, Radon Mitigation System
Fireplace Y
Appliance Range, Microwave, Dishwasher, Refrigerator, Washer, Dryer, Stainless Steel Appliance(s)
Exterior
Exterior Feature Deck, Storms/Screens
Parking Features Attached
Garage Spaces 3.0
Community Features Sidewalks, Street Lights, Street Paved
Roof Type Asphalt
Building
Lot Description Landscaped, Pond(s), Water View
Sewer Public Sewer, Sewer-Storm
Water Lake Michigan
New Construction false
Schools
Elementary Schools Steeple Run Elementary School
Middle Schools Jefferson Junior High School
High Schools Naperville North High School
School District 203 , 203, 203
Others
HOA Fee Include Insurance
Ownership Fee Simple
Special Listing Condition None
Read Less
Want to know what your home might be worth? Contact us for a FREE valuation!

Our team is ready to help you sell your home for the highest possible price ASAP

© 2024 Listings courtesy of MRED as distributed by MLS GRID. All Rights Reserved.
Bought with Kristine Strouse • Baird & Warner

GET MORE INFORMATION





