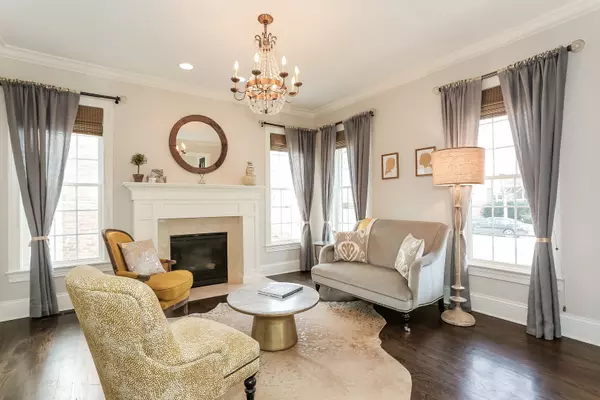$925,000
$957,000
3.3%For more information regarding the value of a property, please contact us for a free consultation.
4628 Johnson AVE Western Springs, IL 60558
5 Beds
5 Baths
3,241 SqFt
Key Details
Sold Price $925,000
Property Type Single Family Home
Sub Type Detached Single
Listing Status Sold
Purchase Type For Sale
Square Footage 3,241 sqft
Price per Sqft $285
Subdivision Ridge Acres
MLS Listing ID 10299672
Sold Date 07/11/19
Bedrooms 5
Full Baths 4
Half Baths 2
Year Built 2013
Annual Tax Amount $20,603
Tax Year 2017
Lot Size 6,599 Sqft
Lot Dimensions 50X132
Property Description
Stunning 2013 Greyson Custom Builders property set within walking distance to downtown Western Springs, metra station, three parks: Spring Rock, Clark & Ridge Acres, the South Campus of Lyons Township High School and only a 1/2 block to bus stop. A high level of Greyson craftmanship are the hallmark throughout the four finished floors of this traditional design styled 5 bedroom/5.1 bath home. The very desirable open floor of the 1st floor makes entertaining a delight w/ large island kitchen with adjoining breakfast nook, family room w/ gas fireplace, butler's pantry into the gracious dinning room & inimate living room. One is quickly impressed by the gleaming hardwoods, beautifully crafted moldings, sparkling custom selected light fixtures, and sunfilled white kitchen. The 3rd floor is perfect for your fifth bedroom, office or additional entertainment space. The deep poured finished basement features a half bath & additional storage. Out front, enjoy the newly finished street and curbs
Location
State IL
County Cook
Area Western Springs
Rooms
Basement Full
Interior
Interior Features Hardwood Floors, Second Floor Laundry, Built-in Features, Walk-In Closet(s)
Heating Natural Gas, Forced Air
Cooling Central Air
Fireplaces Number 2
Fireplaces Type Wood Burning, Gas Log, Gas Starter
Equipment Humidifier, Fire Sprinklers, CO Detectors, Ceiling Fan(s), Sump Pump, Multiple Water Heaters
Fireplace Y
Appliance Range, Microwave, Dishwasher, Refrigerator, Washer, Dryer, Disposal, Stainless Steel Appliance(s), Range Hood
Exterior
Exterior Feature Porch, Brick Paver Patio
Parking Features Detached
Garage Spaces 2.0
Roof Type Asphalt
Building
Lot Description Fenced Yard, Landscaped
Sewer Public Sewer
Water Community Well
New Construction false
Schools
Elementary Schools Forest Hills Elementary School
Middle Schools Mcclure Junior High School
High Schools Lyons Twp High School
School District 101 , 101, 204
Others
HOA Fee Include None
Ownership Fee Simple
Special Listing Condition Exclusions-Call List Office
Read Less
Want to know what your home might be worth? Contact us for a FREE valuation!

Our team is ready to help you sell your home for the highest possible price ASAP

© 2024 Listings courtesy of MRED as distributed by MLS GRID. All Rights Reserved.
Bought with Kyle Lonzo • Compass

GET MORE INFORMATION





