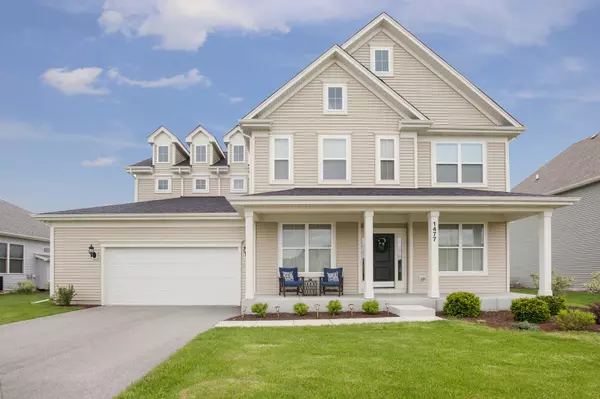$369,000
$375,000
1.6%For more information regarding the value of a property, please contact us for a free consultation.
1477 Fairfield DR Elburn, IL 60119
4 Beds
3 Baths
3,317 SqFt
Key Details
Sold Price $369,000
Property Type Single Family Home
Sub Type Detached Single
Listing Status Sold
Purchase Type For Sale
Square Footage 3,317 sqft
Price per Sqft $111
Subdivision Blackberry Creek
MLS Listing ID 10302742
Sold Date 07/17/19
Bedrooms 4
Full Baths 3
HOA Fees $21/ann
Year Built 2016
Annual Tax Amount $12,514
Tax Year 2017
Lot Size 9,104 Sqft
Lot Dimensions 120X76X123X74
Property Description
Great curb appeal starting with the charming front porch & dormers! This 2 yr old home is tucked away on a quiet street with stunning views from every rear window that backs to the open space with vistas of the open space & pond. This home features the hard to find 1ST FLOOR BR AND FULL BATH! The 1st floor features a den, dining room, bedroom and open concept kitchen eat-in area and family room, perfect for entertaining. The kitchen features beautiful cherry cabinets, granite counter tops, breakfast bar, & butlers pantry. Upstairs are 3 more bedrooms with an expansive master BR, ensuite & walk-in closet. There is also a bonus room upstairs for movie night/ play room/ etc. or easily finished off as a 5th BR. You'll also find plenty of closet space and a convenient 2nd floor laundry.The basement is a deep pour waiting for your finishing touches. Minutes to Metra! Walking paths, ponds, park,walk to school are just a few of things you will love about this neighborhood and special home!
Location
State IL
County Kane
Area Elburn
Rooms
Basement Full
Interior
Interior Features Hardwood Floors, First Floor Bedroom, In-Law Arrangement, Second Floor Laundry, First Floor Full Bath, Walk-In Closet(s)
Heating Natural Gas
Cooling Central Air
Fireplaces Number 1
Fireplaces Type Gas Log, Gas Starter
Fireplace Y
Exterior
Parking Features Attached
Garage Spaces 2.5
Community Features Sidewalks, Street Lights, Street Paved
Roof Type Asphalt
Building
Sewer Public Sewer
Water Public
New Construction false
Schools
School District 302 , 302, 302
Others
HOA Fee Include Insurance
Ownership Fee Simple
Special Listing Condition None
Read Less
Want to know what your home might be worth? Contact us for a FREE valuation!

Our team is ready to help you sell your home for the highest possible price ASAP

© 2024 Listings courtesy of MRED as distributed by MLS GRID. All Rights Reserved.
Bought with Hank Erwin • REMAX Excels

GET MORE INFORMATION





