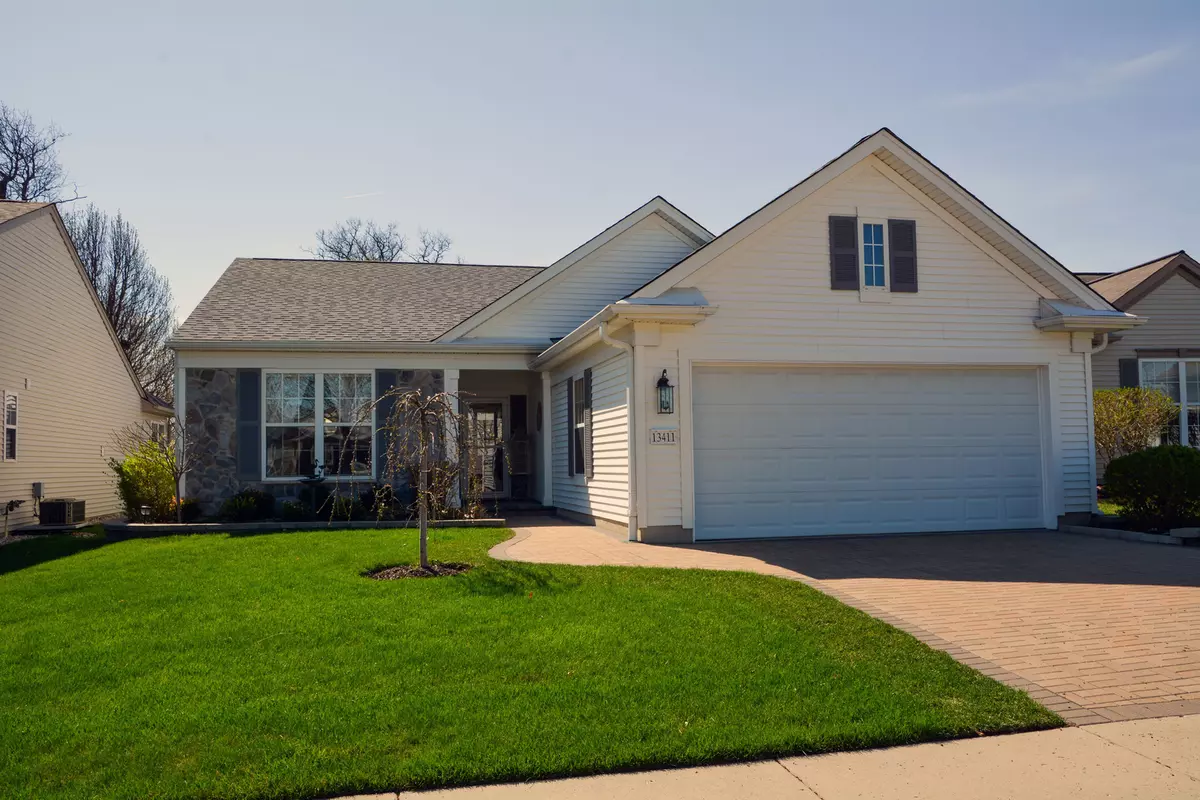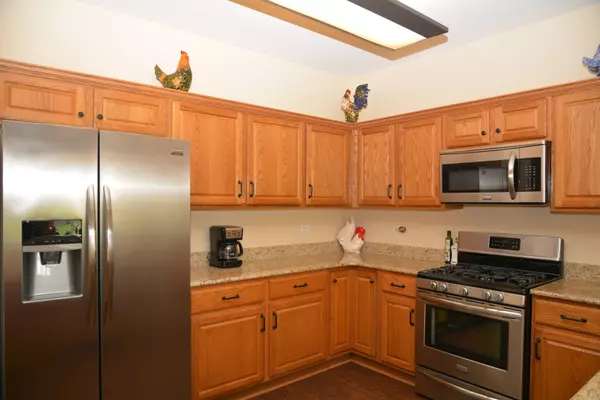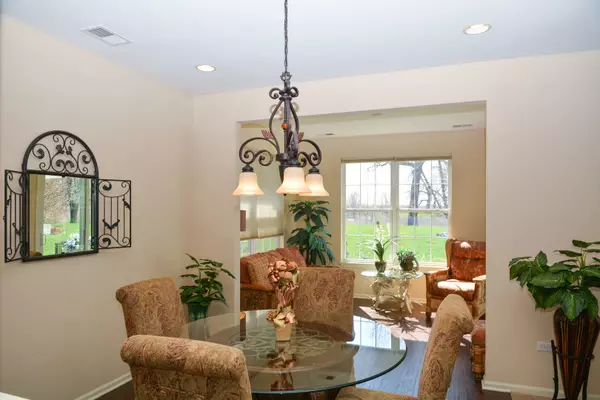$270,000
$274,900
1.8%For more information regarding the value of a property, please contact us for a free consultation.
13411 Crestview DR Huntley, IL 60142
2 Beds
2 Baths
1,684 SqFt
Key Details
Sold Price $270,000
Property Type Single Family Home
Sub Type Detached Single
Listing Status Sold
Purchase Type For Sale
Square Footage 1,684 sqft
Price per Sqft $160
Subdivision Del Webb Sun City
MLS Listing ID 10358080
Sold Date 05/21/19
Style Ranch
Bedrooms 2
Full Baths 2
HOA Fees $127/mo
Year Built 2003
Annual Tax Amount $5,280
Tax Year 2017
Lot Dimensions 7405
Property Description
EXTREMELY WELL CARED FOR POPULAR FOX MODEL BACKING TO MATURE TREES~ NEW ROOF~ STONE ELEVATION~ BRICK PAVER DRIVEWAY AND WALKWAY~LEAD GLASS FRONT DOOR~ WIDE PLANK WOOD LAMINATE FLOORING IN KITCHEN, DINING ROOM, SUNROOM, FOYER & 2ND BATH ~ CARPET IN FAMILY ROOM, DEN, & BEDROOMS ~MASTER BEDROOM WITH BAY WINDOW, LARGE WALK-IN CLOSEST, DOUBLE VANITIES~ HUNTER DOUGLAS BLINDS IN ALL ROOMS ~ KITCHEN FEATURES OAK CABINETS, STAINLESS STEEL APPLIANCES, GRANITE COUNTER TOPS, & DROP IN SINK~ SUNROOM OVERLOOKS PRIVATE YARD, WITH NO HOMES BEHIND, JUST OPEN SPACE, WITH PERGOLA AND FENCE ~INSULATED GARAGE DOOR ~ IN-GROUND SPRINKLER SYSTEM~STUB FOR GAS GRILL~ENJOY ALL THE AMENITIES IN THIS 55+ ACTIVE LIFESTYLE COMMUNITY! THIS PRISTINE HOME IS ABSOLUTELY MOVE IN READY!
Location
State IL
County Kane
Area Huntley
Rooms
Basement None
Interior
Interior Features Wood Laminate Floors, First Floor Bedroom, First Floor Laundry, First Floor Full Bath
Heating Natural Gas, Forced Air
Cooling Central Air
Equipment Sprinkler-Lawn
Fireplace N
Appliance Range, Microwave, Dishwasher, Refrigerator, Washer, Dryer, Stainless Steel Appliance(s)
Exterior
Exterior Feature Patio
Parking Features Attached
Garage Spaces 2.0
Community Features Clubhouse, Pool, Tennis Courts, Sidewalks, Street Lights
Roof Type Asphalt
Building
Lot Description Mature Trees
Sewer Public Sewer
Water Public
New Construction false
Schools
School District 158 , 158, 158
Others
HOA Fee Include Clubhouse,Exercise Facilities,Pool,Scavenger
Ownership Fee Simple w/ HO Assn.
Special Listing Condition None
Read Less
Want to know what your home might be worth? Contact us for a FREE valuation!

Our team is ready to help you sell your home for the highest possible price ASAP

© 2024 Listings courtesy of MRED as distributed by MLS GRID. All Rights Reserved.
Bought with Anthony Cataldo • Homesmart Connect LLC

GET MORE INFORMATION





