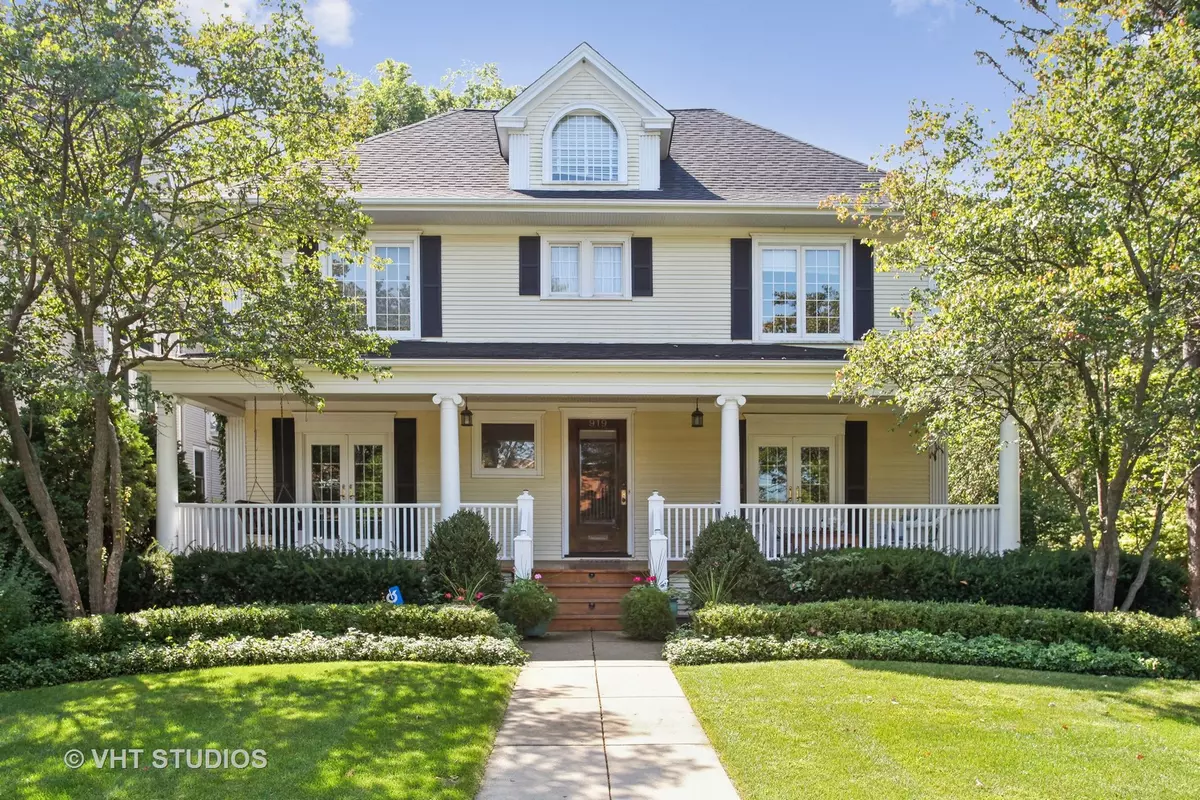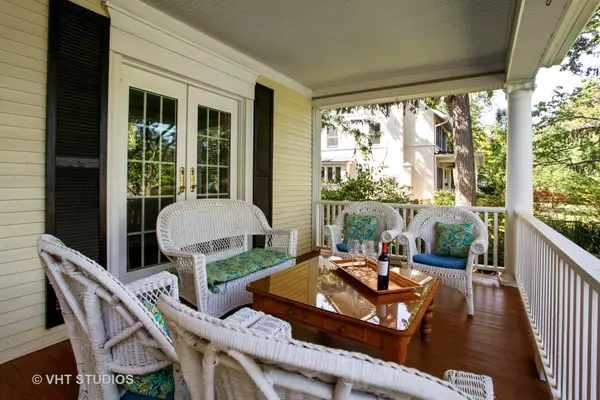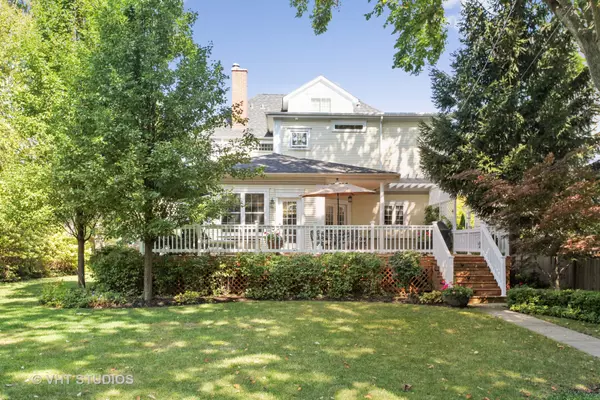$1,200,000
$1,295,000
7.3%For more information regarding the value of a property, please contact us for a free consultation.
919 Central AVE Wilmette, IL 60091
5 Beds
4.5 Baths
3,300 SqFt
Key Details
Sold Price $1,200,000
Property Type Single Family Home
Sub Type Detached Single
Listing Status Sold
Purchase Type For Sale
Square Footage 3,300 sqft
Price per Sqft $363
MLS Listing ID 10258602
Sold Date 08/16/19
Bedrooms 5
Full Baths 4
Half Baths 1
Annual Tax Amount $24,530
Tax Year 2017
Lot Dimensions 75X201
Property Description
Set on a rare & fabulous 75' X 200' lot and curb-appeal like no other with its fabulous front porch and stunning charm, this renovated home offers wonderful living space as well as unrivaled yard space. An impressive front foyer leads to the entertainment-sized living room with a fireplace and to the dining room w/built-ins and handsome coffered ceiling. A fabulous Chef's kitchen with newer appliances opens to the grand Family Room with skylights, a fireplace, built-ins and more -- all with dramatic views of the outstanding rear deck & park-like lawn which has been professionally landscaped w/river birch, pear trees & more. The 2nd floor boasts a master suite w/walk-in closet & 3 family bedrooms. A 3rd floor decked-out suite is perfect for teens or nanny. The lower level affords expansive recreation space & full bath. A bonus room adjacent to the garage provides ideal office/studio space. Additional FAR is available. Great storage; 2 laundry rooms. Walk to train, town, & beach.
Location
State IL
County Cook
Area Wilmette
Rooms
Basement Full
Interior
Interior Features Hardwood Floors, Second Floor Laundry
Heating Natural Gas, Forced Air
Cooling Central Air
Fireplaces Number 2
Fireplace Y
Appliance Double Oven, Microwave, Dishwasher, High End Refrigerator, Washer, Dryer, Disposal, Stainless Steel Appliance(s), Cooktop, Built-In Oven
Exterior
Exterior Feature Deck
Parking Features Detached
Garage Spaces 2.0
Community Features Sidewalks, Street Lights, Street Paved
Roof Type Asphalt
Building
Sewer Public Sewer
Water Public
New Construction false
Schools
Elementary Schools Central Elementary School
Middle Schools Highcrest Middle School
High Schools New Trier Twp H.S. Northfield/Wi
School District 39 , 39, 203
Others
HOA Fee Include None
Ownership Fee Simple
Special Listing Condition None
Read Less
Want to know what your home might be worth? Contact us for a FREE valuation!

Our team is ready to help you sell your home for the highest possible price ASAP

© 2024 Listings courtesy of MRED as distributed by MLS GRID. All Rights Reserved.
Bought with Diana Marcus • Coldwell Banker Residential

GET MORE INFORMATION





