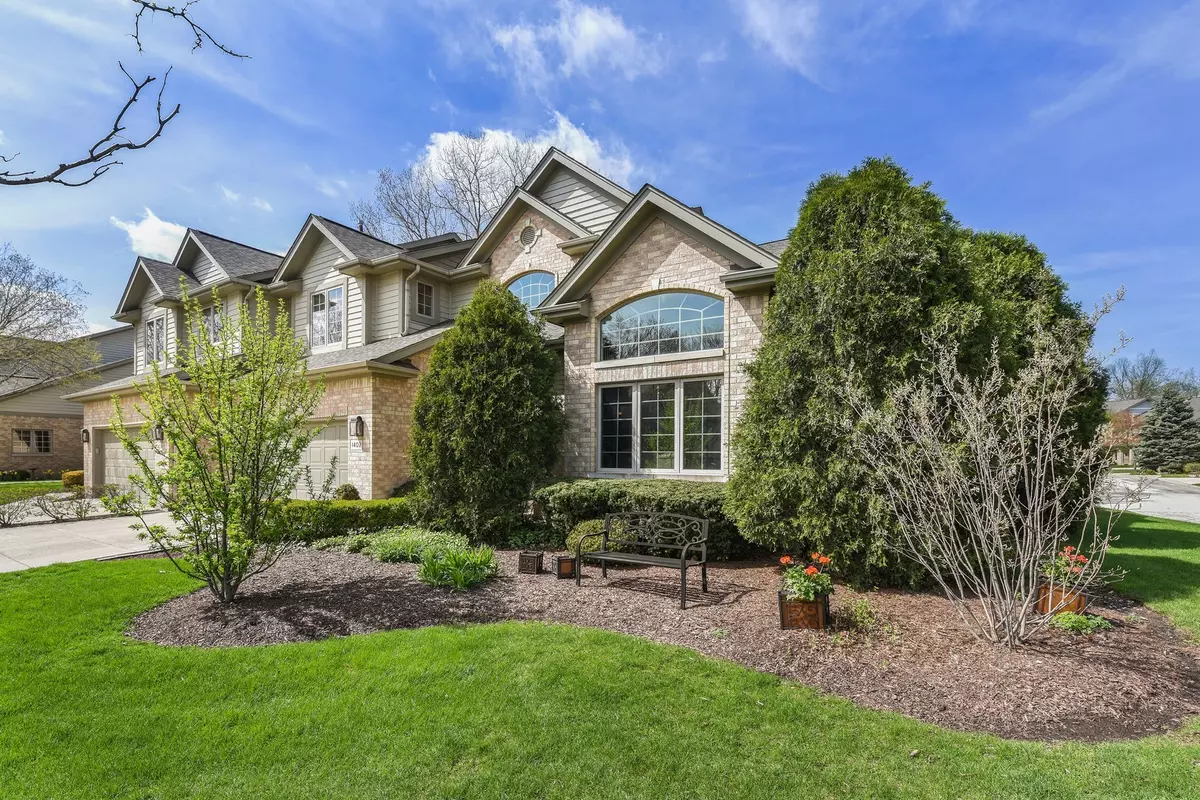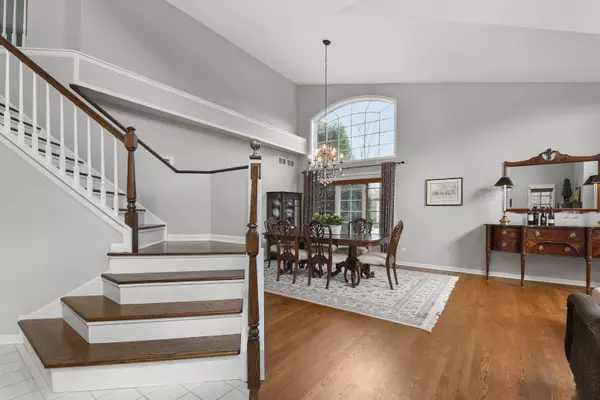$472,000
$485,000
2.7%For more information regarding the value of a property, please contact us for a free consultation.
1402 49th CT S Western Springs, IL 60558
3 Beds
2.5 Baths
3,007 SqFt
Key Details
Sold Price $472,000
Property Type Townhouse
Sub Type Townhouse-2 Story
Listing Status Sold
Purchase Type For Sale
Square Footage 3,007 sqft
Price per Sqft $156
Subdivision Commonwealth
MLS Listing ID 10372035
Sold Date 07/22/19
Bedrooms 3
Full Baths 2
Half Baths 1
HOA Fees $418/mo
Year Built 1995
Annual Tax Amount $8,738
Tax Year 2017
Lot Dimensions COMMON
Property Description
Rarely available updated end unit with 1st floor master suite! Soaring ceilings in Entry/Living Room/Dining Room. Kitchen with custom cabinets, granite counter tops, stainless appliances, island. Breakfast Room opens to Family Room with fireplace. 1st floor Master Suite. 2nd floor has 2nd Family Room with built-ins, 2 Bedrooms plus Den/Bedroom 4. Refinished dark-stained hardwood throughout 1st floor. Freshly painted with white woodwork. Patio with peaceful creek view. Extensive landscaping. Lives like a single family home! Easy access to expressways and minutes from town and train! Award-winning District 101 and LT school districts. A must see!
Location
State IL
County Cook
Area Western Springs
Rooms
Basement None
Interior
Interior Features Vaulted/Cathedral Ceilings, Hardwood Floors, First Floor Bedroom, First Floor Laundry, First Floor Full Bath, Walk-In Closet(s)
Heating Natural Gas, Forced Air
Cooling Central Air
Fireplaces Number 1
Fireplaces Type Gas Log, Gas Starter
Fireplace Y
Appliance Range, Microwave, Dishwasher, Refrigerator, Washer, Dryer, Disposal, Stainless Steel Appliance(s)
Exterior
Exterior Feature Patio, End Unit, Cable Access
Parking Features Attached
Garage Spaces 2.0
Building
Story 2
Sewer Public Sewer
Water Public
New Construction false
Schools
Elementary Schools Field Park Elementary School
Middle Schools Mcclure Junior High School
High Schools Lyons Twp High School
School District 101 , 101, 204
Others
HOA Fee Include Insurance,Exterior Maintenance,Lawn Care,Snow Removal
Ownership Condo
Special Listing Condition Exceptions-Call List Office
Pets Allowed Cats OK, Dogs OK
Read Less
Want to know what your home might be worth? Contact us for a FREE valuation!

Our team is ready to help you sell your home for the highest possible price ASAP

© 2024 Listings courtesy of MRED as distributed by MLS GRID. All Rights Reserved.
Bought with Katherine Cooper • Exit Real Estate Partners

GET MORE INFORMATION





