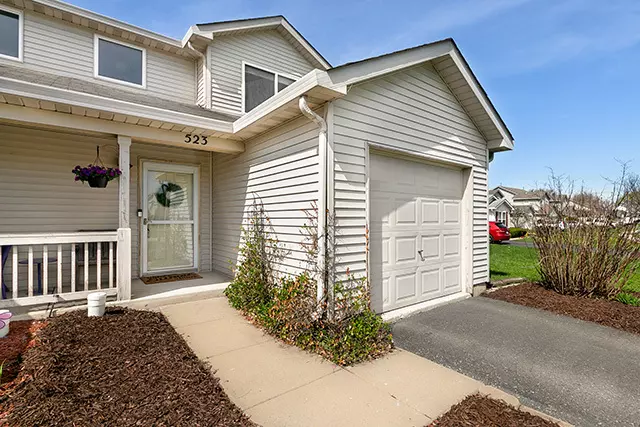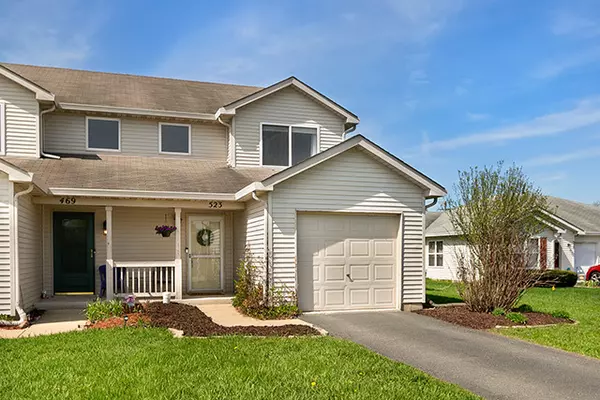$174,900
$174,900
For more information regarding the value of a property, please contact us for a free consultation.
523 Heritage DR Oswego, IL 60543
2 Beds
2.5 Baths
Key Details
Sold Price $174,900
Property Type Single Family Home
Sub Type 1/2 Duplex,Townhouse-2 Story
Listing Status Sold
Purchase Type For Sale
Subdivision Heritage Of Oswego
MLS Listing ID 10340947
Sold Date 05/31/19
Bedrooms 2
Full Baths 2
Half Baths 1
Year Built 2000
Annual Tax Amount $4,733
Tax Year 2017
Lot Dimensions 49X236X39X206
Property Description
Fantastic Location Across the Street from ALL The Shopping & Restaurants! NO HOA! Can Easily Rented if you are Looking for an Investment Property! BRAND NEW PREMIUM CARPET JUST INSTALLED! New Nest Thermostat! Over 100 ft Deep Fenced In Backyard! One of the Largest Lots in the Neighborhood! Long Driveway Easily fits 3 Cars. 1 Car Attached Garage. Cozy Entry Way w/Cherry Laminate Flooring Welcomes You Home! Open Kitchen w/Maple Cabinets, Corian Countertops, Undermount Sink, SS Stove, Microwave & Dishwasher! Sep Dining Area. Large Family Room w/Fireplace and Mantel Perfect for a Big Screen TV! Laundry on 2nd Floor! Huge Master Suite w/Attached Bathroom has Stand Up Shower and Newer Tile Floor and Finishes! Shared Bathroom Recently Updated w/Tub/Shower Combo and Newer Tile Floor and Finishes! Massive Backyard is a Pet Lovers Dream! Plenty of Spaces for Kids and Pets to Roam! Concrete Patio is Perfect for Summer BBQs! Hurry this One Will NOT LAST! **Owner is a Licensed Agent**
Location
State IL
County Kendall
Area Oswego
Rooms
Basement None
Interior
Interior Features Second Floor Laundry
Heating Natural Gas, Forced Air
Cooling Central Air
Fireplaces Number 1
Fireplaces Type Electric
Equipment Security System, CO Detectors
Fireplace Y
Appliance Range, Microwave, Dishwasher, Refrigerator, Washer, Dryer, Disposal
Exterior
Exterior Feature Patio
Parking Features Attached
Garage Spaces 2.0
Amenities Available Park
Roof Type Asphalt
Building
Lot Description Fenced Yard
Story 2
Sewer Public Sewer
Water Public
New Construction false
Schools
School District 308 , 308, 308
Others
HOA Fee Include None
Ownership Fee Simple
Special Listing Condition None
Pets Allowed Cats OK, Dogs OK
Read Less
Want to know what your home might be worth? Contact us for a FREE valuation!

Our team is ready to help you sell your home for the highest possible price ASAP

© 2024 Listings courtesy of MRED as distributed by MLS GRID. All Rights Reserved.
Bought with Carlos Semanate • Re/Max Properties

GET MORE INFORMATION





