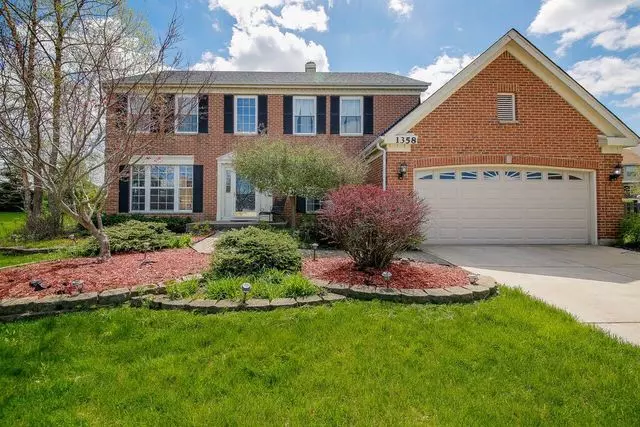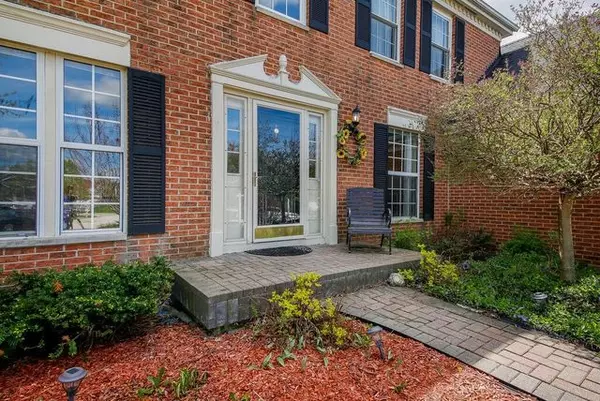$325,000
$349,900
7.1%For more information regarding the value of a property, please contact us for a free consultation.
1358 Mohawk CT Bartlett, IL 60103
4 Beds
2.5 Baths
2,539 SqFt
Key Details
Sold Price $325,000
Property Type Single Family Home
Sub Type Detached Single
Listing Status Sold
Purchase Type For Sale
Square Footage 2,539 sqft
Price per Sqft $128
Subdivision Fairfax Silvercrest
MLS Listing ID 10376860
Sold Date 06/19/19
Style Colonial
Bedrooms 4
Full Baths 2
Half Baths 1
Year Built 1992
Annual Tax Amount $10,741
Tax Year 2017
Lot Size 0.344 Acres
Lot Dimensions 148X48X135X121X49
Property Description
Need Space? Buy This 4 Bedroom WATERFORD with ADDITION!!! Great Private Cul De Sac!! In Sought After FAIRFAX SILVERCREST!!!Large 1/3 Acre Backyard, Patio & Shed!! Finished Basement!! Center Foyer Design!! Formal Living Room!! Formal Dining Room!! 20' Kitchen w/Huge Eating Area, Pantry & Counters Galore!!Overlooks Family Room w/Fireplace!! Vaulted Den Addition Has Great Space For Play Room/Perfect H me Office!!! Master en-suite w/Luxury Bath! 2 Walk-Ins!!Walk to Prairieview School, BARTLETT High Nearby!!! Hardwood Flooring, Newer Roof!!! MOST Windows Replaced New Anderson Sliders!Bonus Dog Run with Puppy Hatch!! Hardwood Floors!! Basement Has Huge Unfin Area!! Great for Storage!! Pull Down Stair to Attic!!!Seller Relocating! Immediate Occupancy!! Metra Nearby!!
Location
State IL
County Du Page
Area Bartlett
Rooms
Basement Partial
Interior
Interior Features Vaulted/Cathedral Ceilings, Hardwood Floors, First Floor Laundry, Walk-In Closet(s)
Heating Natural Gas, Forced Air
Cooling Central Air
Fireplaces Number 1
Fireplaces Type Attached Fireplace Doors/Screen, Gas Log, Gas Starter
Equipment TV-Cable, CO Detectors, Ceiling Fan(s), Sump Pump
Fireplace Y
Appliance Range, Microwave, Dishwasher, Refrigerator, Washer, Dryer
Exterior
Exterior Feature Patio, Dog Run, Brick Paver Patio, Storms/Screens
Parking Features Attached
Garage Spaces 2.0
Community Features Sidewalks, Street Lights, Street Paved
Roof Type Asphalt
Building
Lot Description Cul-De-Sac
Sewer Public Sewer
Water Public
New Construction false
Schools
Elementary Schools Prairieview Elementary School
Middle Schools East View Middle School
High Schools Bartlett High School
School District 46 , 46, 46
Others
HOA Fee Include None
Ownership Fee Simple
Special Listing Condition None
Read Less
Want to know what your home might be worth? Contact us for a FREE valuation!

Our team is ready to help you sell your home for the highest possible price ASAP

© 2024 Listings courtesy of MRED as distributed by MLS GRID. All Rights Reserved.
Bought with David Vivoda • Keller Williams Premiere Properties

GET MORE INFORMATION





