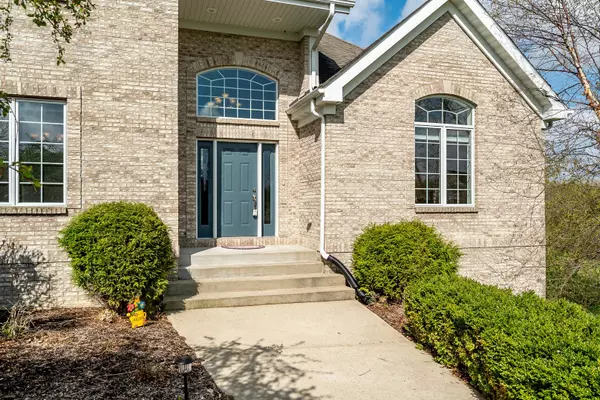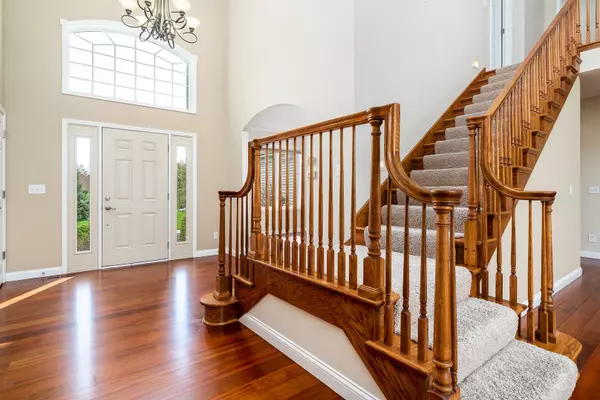$395,000
$400,000
1.3%For more information regarding the value of a property, please contact us for a free consultation.
12852 Skyline DR Roscoe, IL 61073
6 Beds
4.5 Baths
4,546 SqFt
Key Details
Sold Price $395,000
Property Type Single Family Home
Sub Type Detached Single
Listing Status Sold
Purchase Type For Sale
Square Footage 4,546 sqft
Price per Sqft $86
Subdivision Grandview
MLS Listing ID 10368946
Sold Date 09/30/19
Bedrooms 6
Full Baths 4
Half Baths 1
HOA Fees $10/ann
Year Built 2004
Annual Tax Amount $12,618
Tax Year 2017
Lot Size 1.333 Acres
Lot Dimensions 125X459.77X125X459.96
Property Description
A truly exquisite luxurious estate that is over 4,500 square feet on 1.32 wood acres in Grandview subdivision. Lavishly landscaped with all the privacy you desire. Soaring ceilings in the 2 story entry & grand great room with impressive staircase. Wide plank refinished brazilian cherry hardwood floors span the dining room, great room, and hearth room. The kitchen has custom hickory cabinetry, granite countertops, tile backslpash, stainless steel appliances, and vast center island. The master bedroom connects to a private office w/glass french doors that also has a spa like en suite with walk in tile shower, whirpool tub, double vanity, and ample walk in closet. Upstairs has elegant exposed loft overlooking the great room, 3 big bedrooms, Jack & Jill bath, and additional full bath. Full walkout lower level has raised ceilings throughout with large family room with 2nd fireplace, 2 bedrooms, and full bath. The sizable deck & lower level patio are just in time to entertain for the summer!
Location
State IL
County Winnebago
Area Roscoe
Rooms
Basement Walkout
Interior
Interior Features Vaulted/Cathedral Ceilings, Skylight(s), Hardwood Floors, First Floor Bedroom, First Floor Laundry, First Floor Full Bath
Heating Natural Gas, Forced Air
Cooling Central Air
Fireplaces Number 2
Fireplaces Type Double Sided, Wood Burning, Gas Log, Gas Starter
Fireplace Y
Appliance Microwave, Dishwasher, Refrigerator, Disposal, Stainless Steel Appliance(s), Cooktop, Built-In Oven, Water Softener
Exterior
Exterior Feature Deck, Patio
Parking Features Attached
Garage Spaces 3.5
Community Features Street Paved
Roof Type Asphalt
Building
Lot Description Landscaped, Wooded
Sewer Septic-Private
Water Private Well
New Construction false
Schools
Elementary Schools Prairie Hill Elementary School
Middle Schools Willowbrook Middle School
High Schools Hononegah High School
School District 133 , 133, 207
Others
HOA Fee Include Other
Ownership Fee Simple
Special Listing Condition Home Warranty
Read Less
Want to know what your home might be worth? Contact us for a FREE valuation!

Our team is ready to help you sell your home for the highest possible price ASAP

© 2024 Listings courtesy of MRED as distributed by MLS GRID. All Rights Reserved.
Bought with Non Member • NON MEMBER

GET MORE INFORMATION





