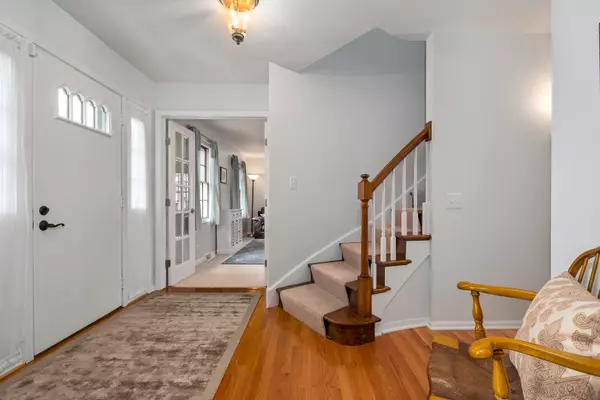$475,000
$489,736
3.0%For more information regarding the value of a property, please contact us for a free consultation.
861 Huntleigh DR Naperville, IL 60540
4 Beds
2.5 Baths
2,818 SqFt
Key Details
Sold Price $475,000
Property Type Single Family Home
Sub Type Detached Single
Listing Status Sold
Purchase Type For Sale
Square Footage 2,818 sqft
Price per Sqft $168
Subdivision Huntington Estates
MLS Listing ID 10390511
Sold Date 07/01/19
Bedrooms 4
Full Baths 2
Half Baths 1
HOA Fees $27/ann
Year Built 1978
Annual Tax Amount $9,031
Tax Year 2017
Lot Size 0.396 Acres
Lot Dimensions 70 X 162 X 141 X 161
Property Description
If you are looking for a home that is MOVE-IN READY and PERFECTLY MAINTAINED, look no further. This updated Huntington Estates home features a rare first floor master along with an additional 1/2 bath on the main level. The updated kitchen features SS appliances and flows into the family room with brick fireplace, built-ins and bay window overlooking the amazing back yard. Three large bedrooms with walk-in closets plus updated full bath complete the second level. Entertain with ease in the beautifully-finished basement plus extra storage! Step out into your own private back yard sanctuary with brick and stone patio, tranquil stream and waterfall amidst the mature landscape! Dual HVAC units, new driveway, garage doors & retractable patio awning 2018; freshly-painted exterior! Pool & tennis community, with no bond, just $100/yr additional fee. Top Naperville schools; Highlands, Kennedy and Naperville North.
Location
State IL
County Du Page
Area Naperville
Rooms
Basement Full
Interior
Interior Features Hardwood Floors, First Floor Bedroom, First Floor Laundry, First Floor Full Bath, Built-in Features, Walk-In Closet(s)
Heating Natural Gas, Forced Air, Sep Heating Systems - 2+
Cooling Central Air
Fireplaces Number 1
Fireplaces Type Attached Fireplace Doors/Screen, Gas Starter
Equipment Humidifier, Security System, Ceiling Fan(s), Sump Pump, Air Purifier, Backup Sump Pump;
Fireplace Y
Appliance Range, Microwave, Dishwasher, Refrigerator, Freezer, Washer, Dryer, Disposal, Stainless Steel Appliance(s)
Exterior
Exterior Feature Brick Paver Patio, Invisible Fence
Parking Features Attached
Garage Spaces 2.0
Community Features Pool, Tennis Courts, Sidewalks, Street Lights, Street Paved
Roof Type Asphalt
Building
Lot Description Landscaped, Wooded, Mature Trees
Sewer Public Sewer
Water Public
New Construction false
Schools
Elementary Schools Highlands Elementary School
Middle Schools Kennedy Junior High School
High Schools Naperville North High School
School District 203 , 203, 203
Others
HOA Fee Include Pool,Other
Ownership Fee Simple
Special Listing Condition None
Read Less
Want to know what your home might be worth? Contact us for a FREE valuation!

Our team is ready to help you sell your home for the highest possible price ASAP

© 2024 Listings courtesy of MRED as distributed by MLS GRID. All Rights Reserved.
Bought with Leslie Wiseman • Wiseman & Associates Real Esta

GET MORE INFORMATION





