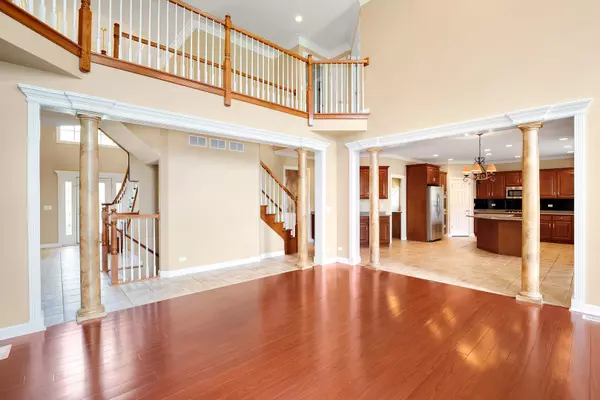$610,000
$625,000
2.4%For more information regarding the value of a property, please contact us for a free consultation.
3728 Mistflower LN Naperville, IL 60564
5 Beds
5 Baths
4,173 SqFt
Key Details
Sold Price $610,000
Property Type Single Family Home
Sub Type Detached Single
Listing Status Sold
Purchase Type For Sale
Square Footage 4,173 sqft
Price per Sqft $146
Subdivision Tall Grass
MLS Listing ID 10417488
Sold Date 08/26/19
Bedrooms 5
Full Baths 5
HOA Fees $55/ann
Year Built 2001
Annual Tax Amount $15,642
Tax Year 2017
Lot Size 10,018 Sqft
Lot Dimensions 125X81
Property Description
Move In Ready 4100 plus sq ft Tall Grass Beauty! District 204 Schools! New Roof in 2018! Brand New Gorgeous Hardwood Floors & Carpet in 2015. 1st Floor Bedroom w/Full Bathroom Perfect for In Law Suite! Grand 2 Story Foyer. Spacious Formal Living Room & Dining Room w/Butlers Pantry leads in Open 2 Story Family Room w/Brick Fireplace. Extensive Beautiful Crown Molding Throughout Home. Huge Gourmet Kitchen w/Cherry Cabinets, Stainless Steel Appliances, Double Oven, Quartz Countertops, Granite Backsplash, Large Walk In Pantry and Large Island. Great for Entertaining. BONUS Sun Room with Wrap Around Windows & Fireplace. Larger Master Bedroom w/Tray Ceilings & Additional Bonus Room! Perfect as a Sitting Room, Work out Room or Home Office. Master Suite with Double Sinks, Granite countertops, Sep Shower, Soaking Tub & Enormous Walk In Closet! Enjoy a 2nd FULL Kitchen w/Stove, Refrigerator, Dishwasher & Sink, 5th Bedrm w/Full Bathrm, Rec Room & Fireplace in the Finished English Basement!
Location
State IL
County Will
Area Naperville
Rooms
Basement English
Interior
Interior Features Vaulted/Cathedral Ceilings, Hardwood Floors, First Floor Bedroom, In-Law Arrangement, First Floor Laundry, First Floor Full Bath
Heating Natural Gas, Forced Air
Cooling Central Air
Fireplaces Number 4
Fireplaces Type Gas Log, Gas Starter
Equipment TV-Cable, TV-Dish, Security System, CO Detectors, Ceiling Fan(s), Fan-Attic Exhaust, Fan-Whole House, Sump Pump, Sprinkler-Lawn
Fireplace Y
Appliance Double Oven, Microwave, Dishwasher, Refrigerator, Washer, Dryer, Disposal, Stainless Steel Appliance(s)
Exterior
Exterior Feature Deck
Parking Features Attached
Garage Spaces 3.0
Roof Type Asphalt
Building
Sewer Public Sewer
Water Public
New Construction false
Schools
Elementary Schools Fry Elementary School
Middle Schools Scullen Middle School
High Schools Waubonsie Valley High School
School District 204 , 204, 204
Others
HOA Fee Include Other
Ownership Fee Simple w/ HO Assn.
Special Listing Condition None
Read Less
Want to know what your home might be worth? Contact us for a FREE valuation!

Our team is ready to help you sell your home for the highest possible price ASAP

© 2024 Listings courtesy of MRED as distributed by MLS GRID. All Rights Reserved.
Bought with Nikunj Joshi • Baird & Warner

GET MORE INFORMATION





