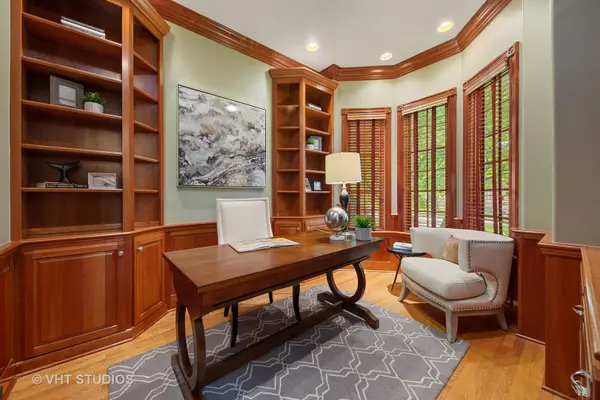$945,000
$1,100,000
14.1%For more information regarding the value of a property, please contact us for a free consultation.
311 The Lane Hinsdale, IL 60521
5 Beds
4.5 Baths
3,546 SqFt
Key Details
Sold Price $945,000
Property Type Single Family Home
Sub Type Detached Single
Listing Status Sold
Purchase Type For Sale
Square Footage 3,546 sqft
Price per Sqft $266
MLS Listing ID 10433870
Sold Date 09/16/19
Style Traditional
Bedrooms 5
Full Baths 4
Half Baths 1
Year Built 2000
Annual Tax Amount $21,268
Tax Year 2017
Lot Size 8,877 Sqft
Lot Dimensions 60X150
Property Description
This custom built 5 bedroom, 4.1 bath home with 4 finished levels is both traditional and dramatic with its open flowing floor plan and bright spacious rooms. Custom turret entry. 9' & 10' ceilings. Sun splashed designer kitchen with butler's pantry opens to a wonderful family room with vaulted ceiling, two skylights and a stone fireplace overlooking a private yard and paver brick patio. Private office with cherry built-ins. The master bedroom offers French doors to a private balcony, a master bath and large walk-in closet. An added feature is the delightful bonus room on the third floor, along with a bedroom and full bath. The finished lower level with a stone fireplace, rec room, full bath, bonus room and wet bar with mini refrigerator and microwave complete the picture. This lovingly cared for home shows pride of ownership throughout and is in move in condition. Walk to award winning The Lane school, park, town and train.
Location
State IL
County Du Page
Area Hinsdale
Rooms
Basement Full
Interior
Interior Features Vaulted/Cathedral Ceilings, Skylight(s), Bar-Wet, Hardwood Floors, Second Floor Laundry, Walk-In Closet(s)
Heating Natural Gas, Forced Air, Sep Heating Systems - 2+, Zoned
Cooling Central Air
Fireplaces Number 3
Fireplaces Type Gas Log, Gas Starter
Equipment Humidifier, Central Vacuum, TV-Cable, Intercom, Ceiling Fan(s), Sump Pump, Sprinkler-Lawn, Backup Sump Pump;, Generator
Fireplace Y
Appliance Microwave, Dishwasher, High End Refrigerator, Bar Fridge, Washer, Dryer, Disposal, Stainless Steel Appliance(s), Cooktop, Built-In Oven, Range Hood
Exterior
Exterior Feature Balcony, Patio
Parking Features Attached
Garage Spaces 2.0
Community Features Tennis Courts, Sidewalks, Street Lights, Street Paved
Building
Lot Description Landscaped
Sewer Public Sewer
Water Lake Michigan
New Construction false
Schools
Elementary Schools The Lane Elementary School
Middle Schools Clarendon Hills Middle School
High Schools Hinsdale Central High School
School District 181 , 181, 86
Others
HOA Fee Include None
Ownership Fee Simple
Special Listing Condition None
Read Less
Want to know what your home might be worth? Contact us for a FREE valuation!

Our team is ready to help you sell your home for the highest possible price ASAP

© 2024 Listings courtesy of MRED as distributed by MLS GRID. All Rights Reserved.
Bought with Meredith Lannert • Keller Williams Experience

GET MORE INFORMATION





