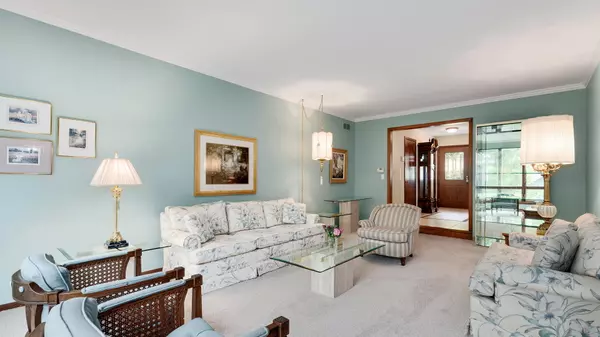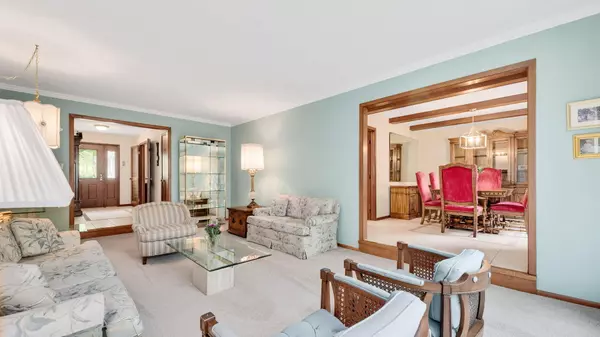$445,000
$475,000
6.3%For more information regarding the value of a property, please contact us for a free consultation.
5706 Lawn DR Western Springs, IL 60558
4 Beds
2 Baths
2,191 SqFt
Key Details
Sold Price $445,000
Property Type Single Family Home
Sub Type Detached Single
Listing Status Sold
Purchase Type For Sale
Square Footage 2,191 sqft
Price per Sqft $203
Subdivision Ridgewood
MLS Listing ID 10448038
Sold Date 12/20/19
Style Ranch
Bedrooms 4
Full Baths 2
Year Built 1967
Annual Tax Amount $6,633
Tax Year 2018
Lot Size 9,814 Sqft
Lot Dimensions 74.44 X 128.30 X 83.30 X 129.11
Property Description
Darling ranch home in the quiet Ridgewood neighborhood east of the park! This meticulously maintained home is larger than it looks and ready for its next owner! The large welcoming foyer opens to a spacious living room and a desirable first floor family room with hardwood floors & gas log fireplace. The eat-in kitchen opens to both the dining & family rooms. There are four spacious bedrooms & two renovated baths (2013) - including a master bedroom suite with 2 closets and bath with a walk-in shower & classic white vanity with stone countertop. The spacious finished lower level with rec room, laundry/storage & huge crawl space offer additional living space & fantastic storage. Outside there's a two car attached garage & large entertainment-sized deck. Updates include: furnace 2010, A/C 2007, humidifier 2019, Hardie Board siding 2006, roof 2004, gutter guards & sprinkler system. All this plus award-winning Highlands District 106 & LTHS Dist 204 schools!
Location
State IL
County Cook
Area Western Springs
Rooms
Basement Partial
Interior
Interior Features Hardwood Floors, First Floor Bedroom, First Floor Full Bath
Heating Natural Gas, Forced Air, Baseboard, Sep Heating Systems - 2+
Cooling Central Air
Fireplaces Number 1
Fireplaces Type Gas Log
Equipment Humidifier, Security System, CO Detectors, Ceiling Fan(s), Sump Pump, Sprinkler-Lawn
Fireplace Y
Appliance Dishwasher, Refrigerator, Washer, Dryer, Cooktop, Built-In Oven, Range Hood
Exterior
Exterior Feature Deck, Storms/Screens
Parking Features Attached
Garage Spaces 2.0
Community Features Street Lights, Street Paved
Roof Type Asphalt
Building
Lot Description Mature Trees
Sewer Public Sewer
Water Community Well
New Construction false
Schools
Elementary Schools Highlands Elementary School
Middle Schools Highlands Middle School
High Schools Lyons Twp High School
School District 106 , 106, 204
Others
HOA Fee Include None
Ownership Fee Simple
Special Listing Condition None
Read Less
Want to know what your home might be worth? Contact us for a FREE valuation!

Our team is ready to help you sell your home for the highest possible price ASAP

© 2024 Listings courtesy of MRED as distributed by MLS GRID. All Rights Reserved.
Bought with Joanne Simonelli • Coldwell Banker Residential

GET MORE INFORMATION





