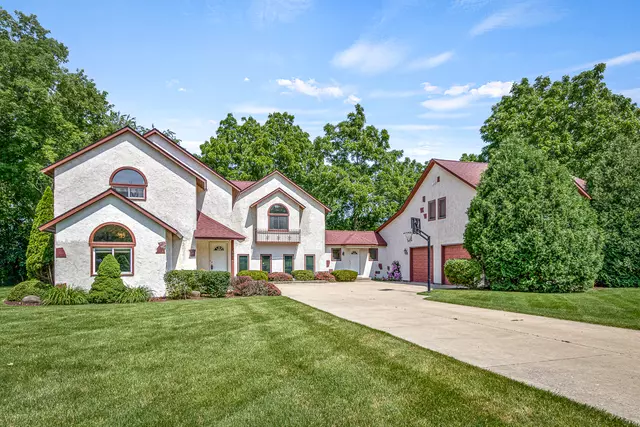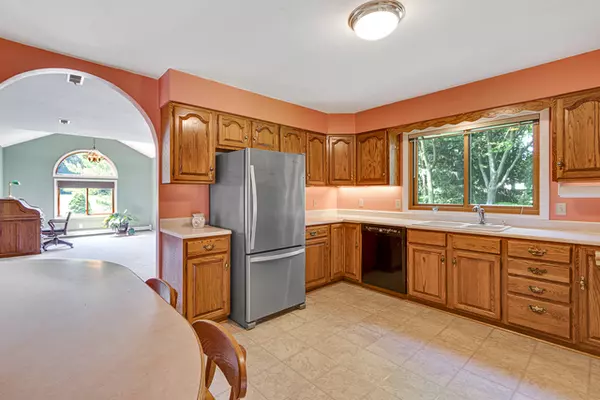$255,000
$269,900
5.5%For more information regarding the value of a property, please contact us for a free consultation.
5012 Bonnie Brae RD Richmond, IL 60071
3 Beds
2.5 Baths
3,238 SqFt
Key Details
Sold Price $255,000
Property Type Single Family Home
Sub Type Detached Single
Listing Status Sold
Purchase Type For Sale
Square Footage 3,238 sqft
Price per Sqft $78
MLS Listing ID 10436345
Sold Date 11/18/19
Bedrooms 3
Full Baths 2
Half Baths 1
Year Built 1991
Annual Tax Amount $9,875
Tax Year 2018
Lot Size 0.977 Acres
Lot Dimensions 235 X 218 X 243 X 165
Property Description
Bring your desire for a secluded, tranquil location, your decorating ideas & passion for your hobby to this great house on Nippersink Creek. Live your dream in this sprawling home. EXCELLENT attached 25' X 30' drive in shop located behind the garage for any heavy duty hobby. Well lit with heat & A/C, high ceilings, exhaust fan, 220, ect. Beautiful location with 243' of Creek frontage. This is a fantastic opportunity! There are some dated interior components, but, great bones. Flexible main level layout with two story Living Room, huge Dining and Family Rooms. Fireplace in the Living Room is an additional heat source for the east side of the house. Registers connect to the fireplace in the Living and Dining Rooms. Vaulted bedroom ceilings, elbow room everywhere & a cool, secret, media room over the garage. Huge deck. Gorgeous views. Extra deep garage. Highly rated Richmond School District. Some Ceiling Fans & Dishwasher are not working properly and are being sold AS-IS. Take a look!
Location
State IL
County Mc Henry
Area Richmond
Rooms
Basement None
Interior
Interior Features Vaulted/Cathedral Ceilings, Hardwood Floors, Heated Floors, Second Floor Laundry, Walk-In Closet(s)
Heating Natural Gas
Cooling Central Air, Zoned
Fireplaces Number 1
Fireplaces Type Attached Fireplace Doors/Screen, Heatilator
Equipment Humidifier, Water-Softener Owned, CO Detectors, Ceiling Fan(s), Sump Pump, Sprinkler-Lawn, Multiple Water Heaters
Fireplace Y
Appliance Range, Dishwasher, Refrigerator, Washer, Dryer, Disposal, Water Softener Owned
Exterior
Exterior Feature Deck
Parking Features Attached
Garage Spaces 2.5
Community Features Water Rights, Street Paved
Roof Type Asphalt
Building
Lot Description Water Rights, Water View, Wooded, Mature Trees
Sewer Septic-Private
Water Private Well
New Construction false
Schools
School District 2 , 2, 157
Others
HOA Fee Include None
Ownership Fee Simple
Special Listing Condition None
Read Less
Want to know what your home might be worth? Contact us for a FREE valuation!

Our team is ready to help you sell your home for the highest possible price ASAP

© 2024 Listings courtesy of MRED as distributed by MLS GRID. All Rights Reserved.
Bought with Catherine Peterie • Keller Williams North Shore West

GET MORE INFORMATION





