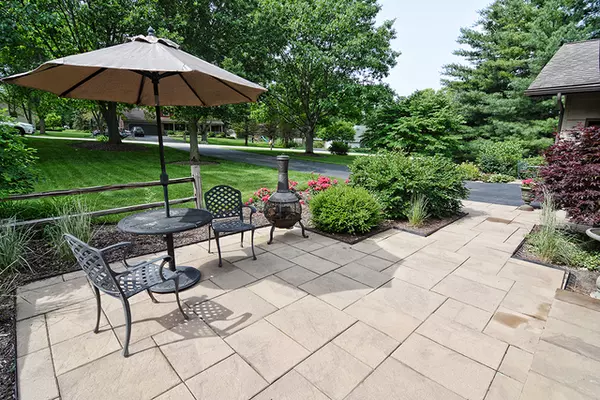$370,000
$369,900
For more information regarding the value of a property, please contact us for a free consultation.
38W644 Arrowmaker Pass Elgin, IL 60124
4 Beds
3 Baths
3,232 SqFt
Key Details
Sold Price $370,000
Property Type Single Family Home
Sub Type Detached Single
Listing Status Sold
Purchase Type For Sale
Square Footage 3,232 sqft
Price per Sqft $114
Subdivision Catatoga
MLS Listing ID 10434580
Sold Date 09/06/19
Style Walk-Out Ranch
Bedrooms 4
Full Baths 3
HOA Fees $9/ann
Year Built 1983
Annual Tax Amount $4,985
Tax Year 2018
Lot Size 1.010 Acres
Lot Dimensions 209X353X56X386
Property Description
Enjoy 1 acre of scenery & beauty yet your just minutes to convenience & access via Randall Rd. Mature trees & lush landscaping create gorgeous views from every window. Custom quality ranch from top to bottom! Distinctive floor plan with volume ceilings & walls of windows! Welcoming foyer greets your guests in style. Stone fireplace in the Living Rm is a nice focal point. Gorgeous Kitchen boasts stainless steel appliances, granite counters, recessed lighting & opens onto casual dining area. Master bedroom retreat with walk-in closet & updated bath with heated floors & spacious walk-in shower feels spa like. Two additional bedrms are serviced by a hall bath. Main Flr Laundry ! EXPANSIVE walk-out basement with full bath, family rmy, bedrm, bar, 2nd stone fireplace & unique 28x25 storage area under the garage! Over-sized 25x36 3.5+ HUGE Car Garage is a welcome suprise. Amazing yard with pond, gardens & deck with outdoor fireplace too! South Elgin High School, Otter Creek Elementary- WOW
Location
State IL
County Kane
Area Elgin
Rooms
Basement Full, Walkout
Interior
Interior Features Vaulted/Cathedral Ceilings, Skylight(s), Hardwood Floors, First Floor Bedroom, First Floor Laundry, First Floor Full Bath
Heating Natural Gas, Forced Air, Radiant
Cooling Central Air
Fireplaces Number 2
Fireplaces Type Double Sided, Gas Starter
Equipment Water-Softener Owned, CO Detectors
Fireplace Y
Appliance Range, Microwave, Dishwasher, Refrigerator, Washer, Dryer, Disposal, Stainless Steel Appliance(s), Wine Refrigerator, Water Softener Owned
Exterior
Exterior Feature Deck, Patio, Storms/Screens
Parking Features Attached
Garage Spaces 3.5
Community Features Street Lights, Street Paved
Roof Type Asphalt
Building
Lot Description Landscaped, Pond(s), Wooded, Mature Trees
Sewer Septic-Private
Water Private Well
New Construction false
Schools
Elementary Schools Otter Creek Elementary School
Middle Schools Abbott Middle School
High Schools South Elgin High School
School District 46 , 46, 46
Others
HOA Fee Include Other
Ownership Fee Simple w/ HO Assn.
Special Listing Condition None
Read Less
Want to know what your home might be worth? Contact us for a FREE valuation!

Our team is ready to help you sell your home for the highest possible price ASAP

© 2024 Listings courtesy of MRED as distributed by MLS GRID. All Rights Reserved.
Bought with Robert Bakas • Keller Williams Premiere Properties

GET MORE INFORMATION





