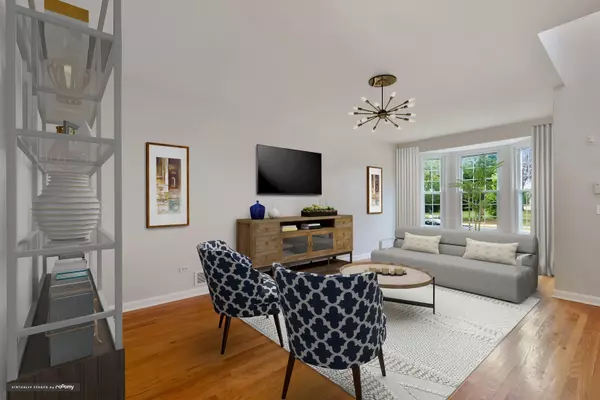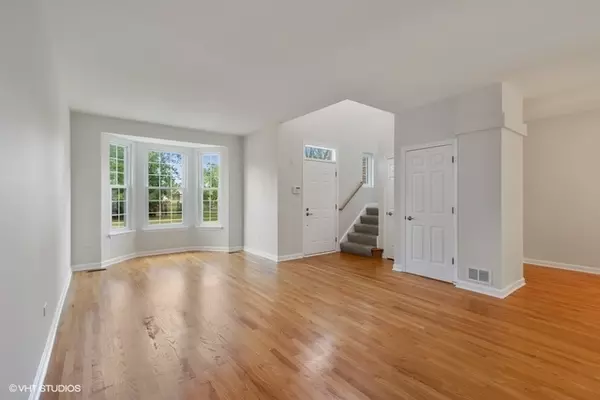$429,000
$449,000
4.5%For more information regarding the value of a property, please contact us for a free consultation.
675 Central AVE Deerfield, IL 60015
4 Beds
3.5 Baths
2,439 SqFt
Key Details
Sold Price $429,000
Property Type Townhouse
Sub Type Townhouse-2 Story
Listing Status Sold
Purchase Type For Sale
Square Footage 2,439 sqft
Price per Sqft $175
MLS Listing ID 10486566
Sold Date 11/15/19
Bedrooms 4
Full Baths 3
Half Baths 1
Year Built 2001
Annual Tax Amount $10,985
Tax Year 2018
Lot Dimensions 22X99
Property Description
Bright and sunny 4 bedroom. 3.5 bathroom townhouse in the heart of downtown Deerfield, highly sought after Deerfield schools, nothing to do but move in! Large open living room filled with natural light, leads to dining room, family room area with access to patio. Beautiful spacious kitchen features granite countertops and stainless steel appliances. 1st floor includes a powder room, and laundry/mudroom. 2nd floor features a master suite with ample closet space and private bath; 2 spacious bedrooms and an additional bathroom. Finished basement is a perfect space for a recreation room, or a home theater, includes 4th bedroom and a large bathroom with Jacuzzi tub and shower. Newer windows, gutters, ac condenser, light fixtures, hardware, professionally repainted. Home has been impeccably maintained, ready for new owners to call it home. Very close to Metra, Whole Foods, Starbucks, library, many restaurants and shops, easy access to highway, Northbrook Court Mall, and so much more.
Location
State IL
County Lake
Area Deerfield, Bannockburn, Riverwoods
Rooms
Basement Full
Interior
Interior Features Hot Tub, Hardwood Floors, First Floor Laundry
Heating Natural Gas, Forced Air
Cooling Central Air
Equipment Backup Sump Pump;
Fireplace N
Appliance Range, Microwave, Dishwasher, Refrigerator, Freezer, Washer, Dryer, Disposal
Exterior
Exterior Feature Patio, Storms/Screens
Parking Features Attached
Garage Spaces 2.0
Building
Story 2
Sewer Public Sewer
Water Public
New Construction false
Schools
Elementary Schools Kipling Elementary School
Middle Schools Alan B Shepard Middle School
High Schools Highland Park High School
School District 109 , 109, 113
Others
HOA Fee Include Exterior Maintenance,Lawn Care,Snow Removal
Ownership Fee Simple w/ HO Assn.
Special Listing Condition None
Pets Allowed Cats OK, Dogs OK
Read Less
Want to know what your home might be worth? Contact us for a FREE valuation!

Our team is ready to help you sell your home for the highest possible price ASAP

© 2024 Listings courtesy of MRED as distributed by MLS GRID. All Rights Reserved.
Bought with Karen Gatta • Baird & Warner

GET MORE INFORMATION





