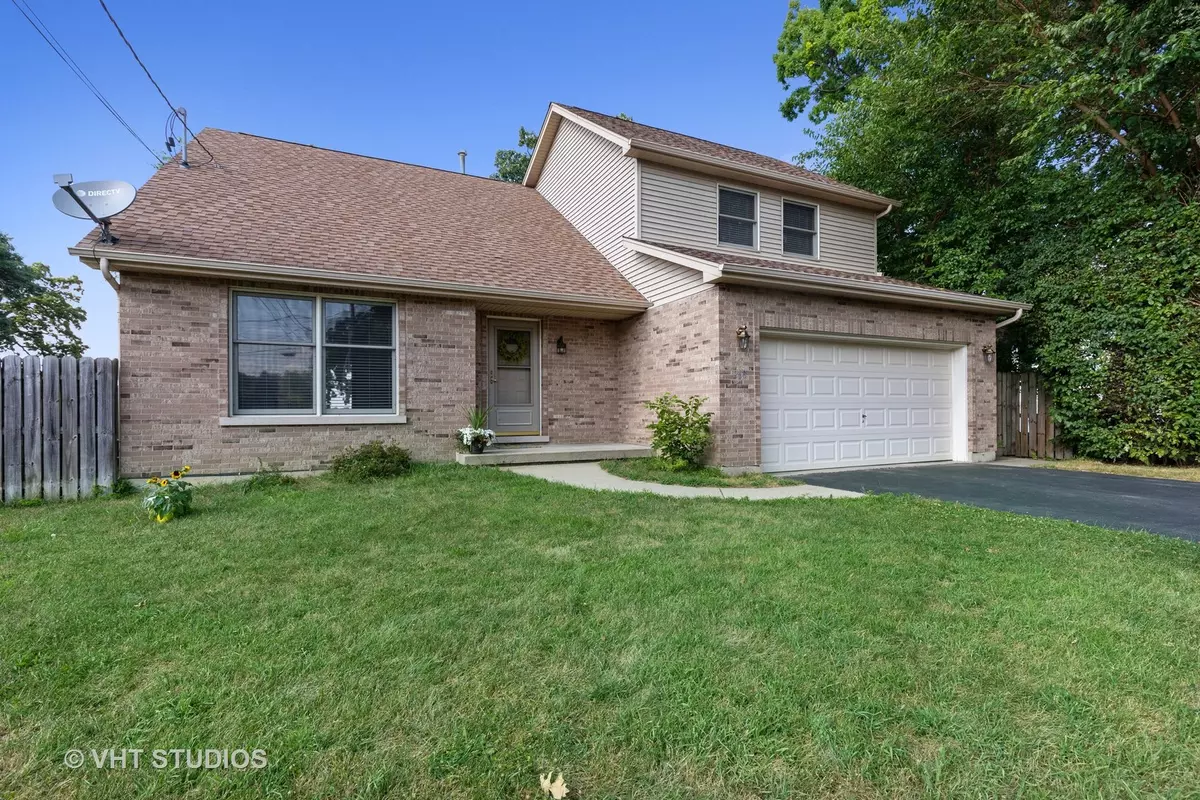$360,000
$379,900
5.2%For more information regarding the value of a property, please contact us for a free consultation.
268 Lippincott LN Fox Lake, IL 60020
4 Beds
3.5 Baths
2,331 SqFt
Key Details
Sold Price $360,000
Property Type Single Family Home
Sub Type Detached Single
Listing Status Sold
Purchase Type For Sale
Square Footage 2,331 sqft
Price per Sqft $154
Subdivision Tweeds
MLS Listing ID 10480914
Sold Date 09/25/19
Style Contemporary
Bedrooms 4
Full Baths 3
Half Baths 1
Year Built 2004
Annual Tax Amount $10,964
Tax Year 2018
Lot Size 0.338 Acres
Lot Dimensions 66X256X76X237
Property Description
WATERFRONT LIVING ON THE CHAIN'O LAKES! The living is easy in this builder's own custom contemporary generously situated with 76 feet of Fox Lake frontage to call your own. Volume ceilings introduce the home's foyer and living room that opens into the dining room accented by beautiful water views. You'll find bright spacious rooms, and a convenient layout with the kitchen featuring a walk-in pantry and eating area that flows into the family room with a cozy fireplace. Step out into the fenced backyard and stroll down to the lakefront patio-just perfect for entertaining! The upstairs is home to a spacious loft, guest bath with double sink vanity and Jacuzzi tub, and four nice size bedrooms including the master suite with walk-in closet, and master bath. The finished lower level offers a huge recreation room with full bath, and endless storage space. Whether vacationing or living all year round, the home is ideally positioned to enjoy the waterfront lake life!
Location
State IL
County Lake
Area Fox Lake
Rooms
Basement Partial
Interior
Interior Features Vaulted/Cathedral Ceilings, First Floor Laundry, Walk-In Closet(s)
Heating Natural Gas, Forced Air
Cooling Central Air
Fireplaces Number 1
Fireplaces Type Wood Burning, Includes Accessories
Equipment Humidifier, CO Detectors, Ceiling Fan(s)
Fireplace Y
Appliance Range, Dishwasher, Refrigerator, Washer, Dryer
Exterior
Exterior Feature Patio, Storms/Screens
Parking Features Attached
Garage Spaces 2.0
Community Features Water Rights, Street Paved
Roof Type Asphalt
Building
Lot Description Chain of Lakes Frontage, Fenced Yard, Lake Front, Water Rights, Water View
Sewer Public Sewer
Water Public
New Construction false
Schools
Elementary Schools Lotus School
Middle Schools Stanton School
High Schools Grant Community High School
School District 114 , 114, 124
Others
HOA Fee Include None
Ownership Fee Simple
Special Listing Condition None
Read Less
Want to know what your home might be worth? Contact us for a FREE valuation!

Our team is ready to help you sell your home for the highest possible price ASAP

© 2024 Listings courtesy of MRED as distributed by MLS GRID. All Rights Reserved.
Bought with Tracey Galitz • Baird & Warner

GET MORE INFORMATION





