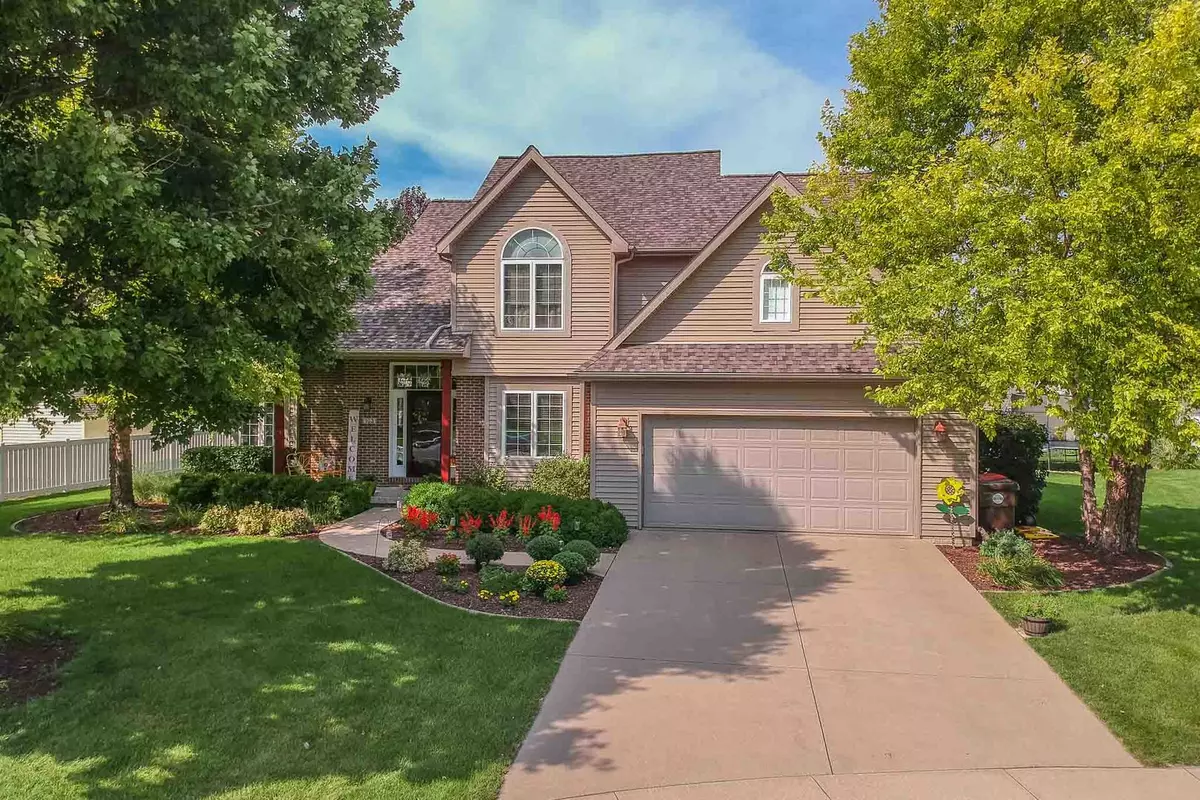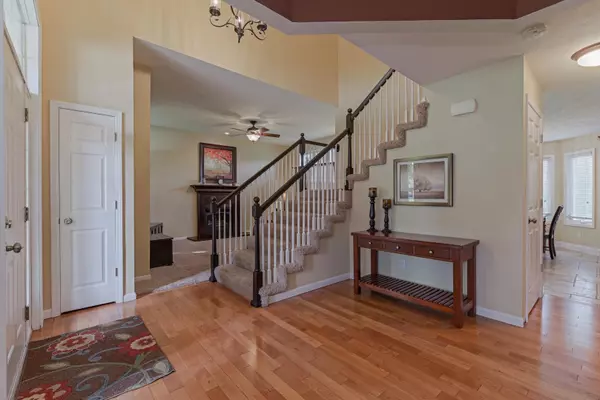$230,000
$235,000
2.1%For more information regarding the value of a property, please contact us for a free consultation.
103 Dove CT Hudson, IL 61748
4 Beds
2.5 Baths
2,015 SqFt
Key Details
Sold Price $230,000
Property Type Single Family Home
Sub Type Detached Single
Listing Status Sold
Purchase Type For Sale
Square Footage 2,015 sqft
Price per Sqft $114
Subdivision Prairieview
MLS Listing ID 10512650
Sold Date 10/28/19
Style Traditional
Bedrooms 4
Full Baths 2
Half Baths 1
Year Built 2000
Annual Tax Amount $5,673
Tax Year 2018
Lot Size 0.300 Acres
Lot Dimensions 50X151X217X40X220
Property Description
Large lot on a quiet cul-de-sac! 2-Story entry with turned staircase! Living room with gas fireplace and custom mantle! Updated kitchen with travertine tile, gorgeous cabinets, quartz counters, glass tile backsplash, large kitchen island, pantry and newer appliances remain! Custom under cabinet lighting with outlets and light switches! Tons of mature landscaping and private backyard! Formal dining room used currently as an office. Hardwood floors in entry and dining room! Large master with his/her walk in closets! Master bath with double sinks and quartz counters, and whirlpool tub! Hall bathroom on 2nd floor with new vanity and flooring! Finished basement with family room, game area, work-out space, and egress window! Oversized garage with bump-out with additional cabinets. Custom built shed. Row of arborvite trees, as well as burch and maple trees on 1/3 acre lot. New roof in 2017 with transferrable 50 year warranty! New water heater in 2019.
Location
State IL
County Mc Lean
Area Hudson
Rooms
Basement Full
Interior
Heating Forced Air
Cooling Central Air
Fireplaces Number 1
Fireplaces Type Gas Log
Fireplace Y
Exterior
Parking Features Attached
Garage Spaces 2.0
Building
Sewer Septic-Private
Water Public
New Construction false
Schools
Elementary Schools Hudson Elementary
Middle Schools Kingsley Jr High
High Schools Normal Community West High Schoo
School District 5 , 5, 5
Others
HOA Fee Include None
Ownership Fee Simple
Special Listing Condition None
Read Less
Want to know what your home might be worth? Contact us for a FREE valuation!

Our team is ready to help you sell your home for the highest possible price ASAP

© 2024 Listings courtesy of MRED as distributed by MLS GRID. All Rights Reserved.
Bought with Bryan Dillow • RE/MAX Rising

GET MORE INFORMATION





