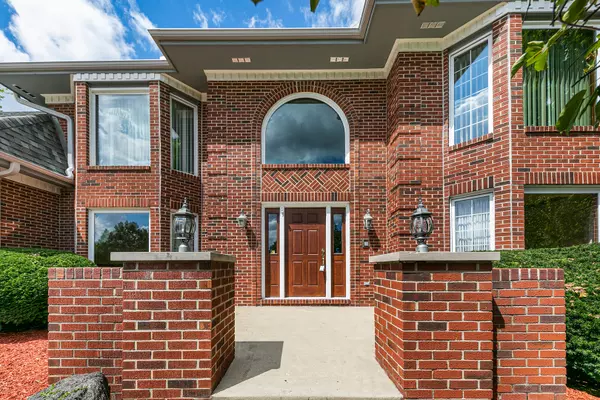$440,000
$449,000
2.0%For more information regarding the value of a property, please contact us for a free consultation.
3964 Paradise Canyon CT Naperville, IL 60564
4 Beds
2.5 Baths
4,172 SqFt
Key Details
Sold Price $440,000
Property Type Single Family Home
Sub Type Detached Single
Listing Status Sold
Purchase Type For Sale
Square Footage 4,172 sqft
Price per Sqft $105
Subdivision White Eagle
MLS Listing ID 10488505
Sold Date 01/13/20
Bedrooms 4
Full Baths 2
Half Baths 1
Year Built 1987
Annual Tax Amount $16,218
Tax Year 2018
Lot Size 0.393 Acres
Lot Dimensions 55X140X63X63X63X149
Property Description
Original Homeowners on this beautiful CUL-DE-SAC lot in White Eagle with MATURE TREES!! Enjoy some NEW windows, Roof 2014, Furnaces, A/C units and humidifier 15 years old. Security system, Sprinkler System. FRESH PAINTED deck! PLENTY of space with almost 4,200 sqft of livable space PLUS a HUGE FULL BASEMENT! This home has been meticulously maintained ! Truly beautiful back yard **Sought after School Dist 204 Schools** Close to highways, shopping, gas, grocery**Pool & Tennis community* Master Assoc.$1040 PER YEAR-PAYABLE QUARTERLY $260 QUARTER - ****BUYER NEVER GAVE EARNEST MONEY AND BACKED OUT, NEVER HAD A HOME INSPECTION****
Location
State IL
County Du Page
Area Naperville
Rooms
Basement Full
Interior
Interior Features Vaulted/Cathedral Ceilings, Skylight(s), Hardwood Floors, First Floor Laundry, Built-in Features, Walk-In Closet(s)
Heating Natural Gas, Forced Air
Cooling Central Air
Fireplaces Number 1
Equipment Humidifier, Water-Softener Owned, Security System, Intercom, Ceiling Fan(s), Sump Pump, Sprinkler-Lawn, Backup Sump Pump;
Fireplace Y
Appliance Double Oven, Microwave, Dishwasher, Refrigerator, Washer, Dryer, Cooktop, Water Softener Owned
Exterior
Exterior Feature Deck, Porch
Parking Features Attached
Garage Spaces 3.0
Community Features Clubhouse, Pool, Tennis Courts, Sidewalks
Roof Type Asphalt
Building
Lot Description Cul-De-Sac, Mature Trees
Sewer Public Sewer
Water Lake Michigan, Public
New Construction false
Schools
Elementary Schools White Eagle Elementary School
Middle Schools Still Middle School
High Schools Waubonsie Valley High School
School District 204 , 204, 204
Others
HOA Fee Include None
Ownership Fee Simple w/ HO Assn.
Special Listing Condition None
Read Less
Want to know what your home might be worth? Contact us for a FREE valuation!

Our team is ready to help you sell your home for the highest possible price ASAP

© 2024 Listings courtesy of MRED as distributed by MLS GRID. All Rights Reserved.
Bought with Ondrea Weikum-Grill • RE/MAX Professionals Select

GET MORE INFORMATION





