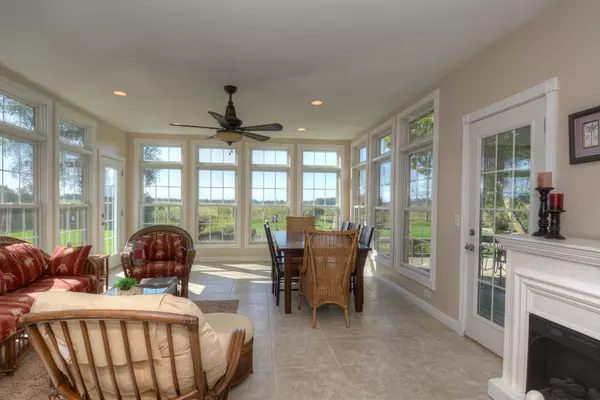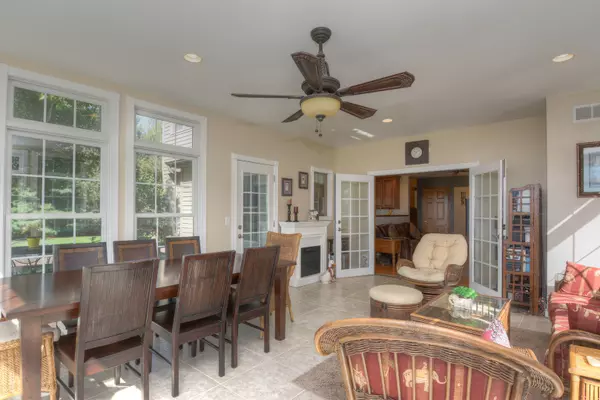$299,000
$299,000
For more information regarding the value of a property, please contact us for a free consultation.
1411 Chateaugay DR Spring Grove, IL 60081
4 Beds
2.5 Baths
2,213 SqFt
Key Details
Sold Price $299,000
Property Type Single Family Home
Sub Type Detached Single
Listing Status Sold
Purchase Type For Sale
Square Footage 2,213 sqft
Price per Sqft $135
MLS Listing ID 10518608
Sold Date 10/25/19
Style Traditional
Bedrooms 4
Full Baths 2
Half Baths 1
Year Built 1989
Annual Tax Amount $4,901
Tax Year 2018
Lot Size 1.024 Acres
Lot Dimensions 199 X 223
Property Description
Warm, elegant beauty inside and out. (REAL) Hardwood floors throughout entire home, bedrooms too. Stuffy formal dining rm gave way to thoughtfully designed masterpiece kitchen. Granite counters, soft close Maple cabinetry, breakfast bar, double oven, French door SS fridge, Bosch DW, 5 burner cooktop, prep sink, pull-out spice rack, pantry. Every design element to help make the Chef feel pampered is here. Family rm has woodburning FP, built-in custom Amish cherry bookcase. 4 season fully heated & cooled Sunroom overlooks professionally landscaped yard. No matter where the sun is shining there is a beautiful outdoor vignette to sit & drink in Mother Nature's finest offerings. Brick-paver patio on one side, and a deck on the other. French inspired gardens please the eye. Well-maintained original owner home, situated in desirable School district, will impress buyers with an affinity for quality.
Location
State IL
County Mc Henry
Area Spring Grove
Rooms
Basement Full
Interior
Interior Features Hardwood Floors, Built-in Features, Walk-In Closet(s)
Heating Natural Gas, Forced Air
Cooling Central Air
Fireplaces Number 1
Fireplaces Type Wood Burning, Gas Starter
Equipment Water-Softener Rented, CO Detectors, Ceiling Fan(s), Sump Pump
Fireplace Y
Appliance Double Oven, Microwave, Dishwasher, Refrigerator, Washer, Dryer, Stainless Steel Appliance(s)
Exterior
Exterior Feature Deck, Brick Paver Patio, Storms/Screens
Parking Features Attached
Garage Spaces 3.0
Roof Type Asphalt
Building
Lot Description Landscaped, Water View, Mature Trees
Sewer Septic-Private
Water Private Well
New Construction false
Schools
Elementary Schools Richmond Grade School
Middle Schools Nippersink Middle School
High Schools Richmond-Burton Community High S
School District 2 , 2, 157
Others
HOA Fee Include None
Ownership Fee Simple
Special Listing Condition None
Read Less
Want to know what your home might be worth? Contact us for a FREE valuation!

Our team is ready to help you sell your home for the highest possible price ASAP

© 2024 Listings courtesy of MRED as distributed by MLS GRID. All Rights Reserved.
Bought with Erik Gimbel • Century 21 Affiliated

GET MORE INFORMATION





