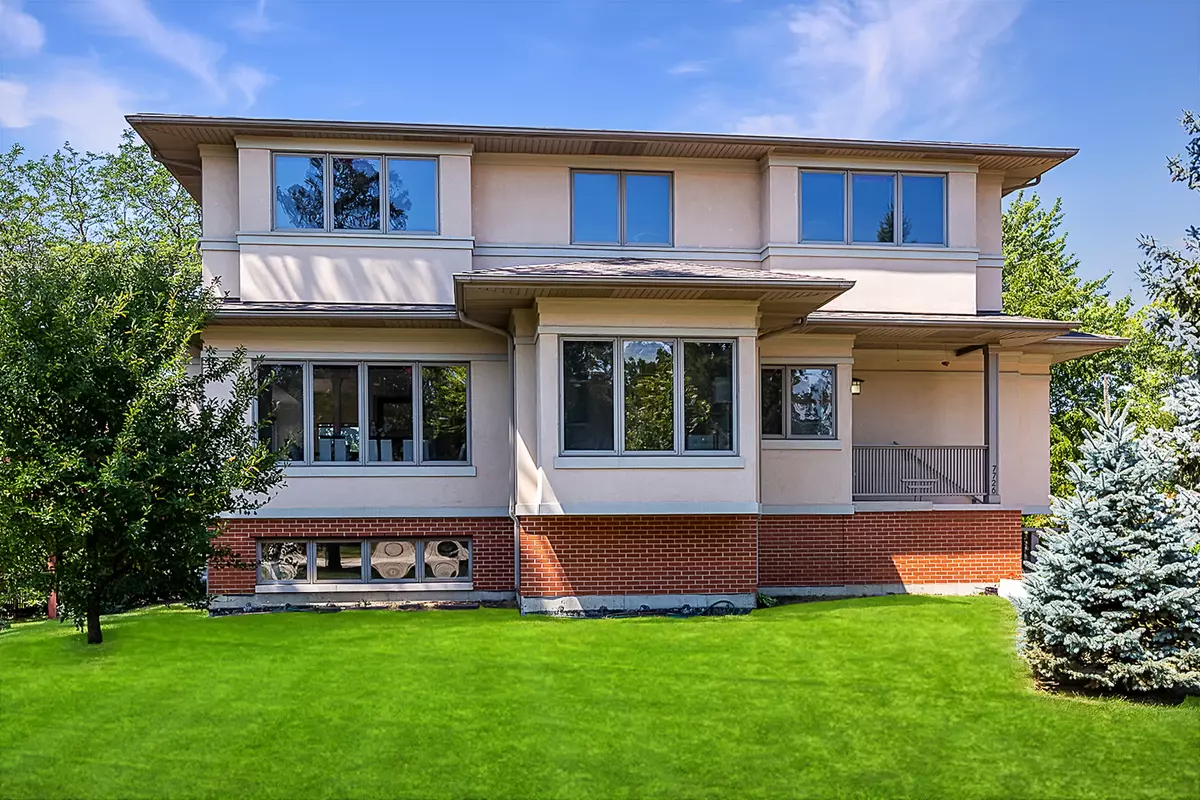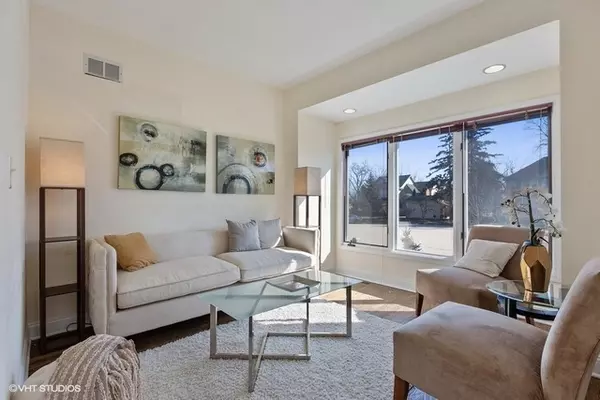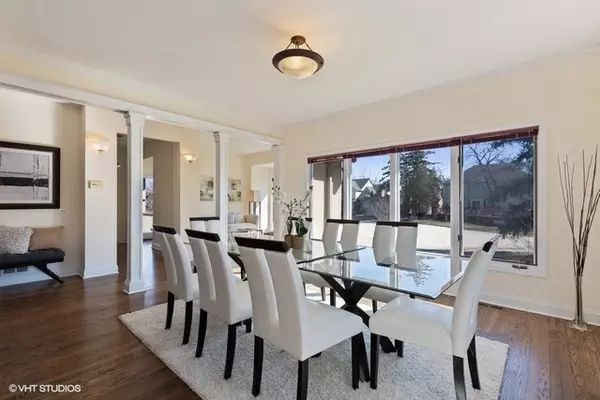$546,000
$579,000
5.7%For more information regarding the value of a property, please contact us for a free consultation.
7726 Sugarbush LN Willowbrook, IL 60527
4 Beds
4.5 Baths
3,444 SqFt
Key Details
Sold Price $546,000
Property Type Single Family Home
Sub Type Detached Single
Listing Status Sold
Purchase Type For Sale
Square Footage 3,444 sqft
Price per Sqft $158
MLS Listing ID 10500898
Sold Date 11/19/19
Bedrooms 4
Full Baths 4
Half Baths 1
Year Built 2000
Annual Tax Amount $8,790
Tax Year 2018
Lot Size 0.324 Acres
Lot Dimensions 117 X 157 X 100 X 119
Property Description
Flooded with light and well designed, this comfortable and unique home is tucked on a quiet cul-de-sac adjacent to acclaimed Gower elementary school. With four upstairs bedrooms that all have private attached bathrooms plus a fifth bedroom/office on the main level, there is plenty of space and amenities for everyone here. Refinished dark hardwood floors throughout the first floor. Really delightful master and guest suites, both with generous sitting areas. Bright lower level with high ceilings and big windows offers additional living space and loads of storage and additional finishing opportunities. Meticulously maintained and freshly painted with newer roof, water heater and high-end refrigerator. Amazing location - close to all highways for easy commuting anywhere in Chicagoland. Excellent schools and community - quick close possible!
Location
State IL
County Du Page
Area Willowbrook
Rooms
Basement Full, English
Interior
Interior Features Vaulted/Cathedral Ceilings, Skylight(s), Hardwood Floors, First Floor Bedroom, In-Law Arrangement, Walk-In Closet(s)
Heating Natural Gas
Cooling Central Air
Fireplaces Number 1
Fireplaces Type Wood Burning, Gas Starter
Equipment Security System, Sump Pump
Fireplace Y
Appliance Microwave, Dishwasher, High End Refrigerator, Disposal, Stainless Steel Appliance(s), Cooktop, Built-In Oven
Exterior
Exterior Feature Deck
Parking Features Attached
Garage Spaces 2.0
Community Features Street Paved
Roof Type Asphalt
Building
Lot Description Cul-De-Sac
Sewer Public Sewer
Water Lake Michigan
New Construction false
Schools
Elementary Schools Gower West Elementary School
Middle Schools Gower Middle School
High Schools Hinsdale South High School
School District 62 , 62, 86
Others
HOA Fee Include None
Ownership Fee Simple
Special Listing Condition None
Read Less
Want to know what your home might be worth? Contact us for a FREE valuation!

Our team is ready to help you sell your home for the highest possible price ASAP

© 2024 Listings courtesy of MRED as distributed by MLS GRID. All Rights Reserved.
Bought with Mihai Bora • Optimus Realty Inc

GET MORE INFORMATION





