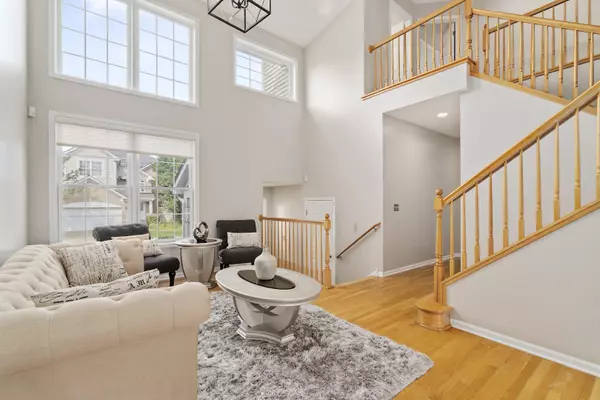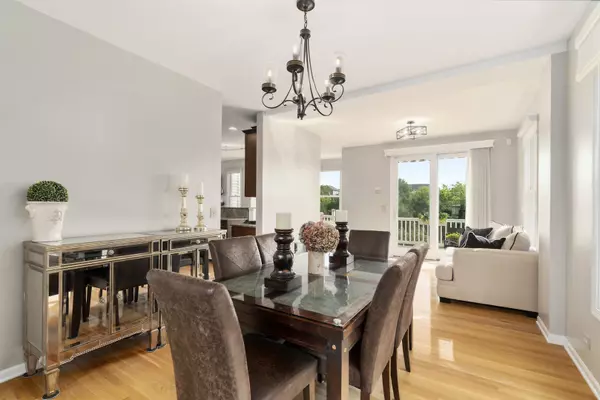$440,000
$450,000
2.2%For more information regarding the value of a property, please contact us for a free consultation.
1209 Lake Shore DR Lisle, IL 60532
5 Beds
3.5 Baths
2,588 SqFt
Key Details
Sold Price $440,000
Property Type Single Family Home
Sub Type Detached Single
Listing Status Sold
Purchase Type For Sale
Square Footage 2,588 sqft
Price per Sqft $170
Subdivision River Bend
MLS Listing ID 10516760
Sold Date 02/26/20
Style Traditional
Bedrooms 5
Full Baths 3
Half Baths 1
HOA Fees $136/mo
Year Built 2005
Annual Tax Amount $13,343
Tax Year 2018
Lot Size 5,375 Sqft
Lot Dimensions 46 X 114
Property Description
Stunning home w/more than 60K in fabulous upgrades! Luxury Single Family maintenance free living, over 3900 sq ft of space, beautiful hardwood floors and 9' ceilings greet you, elegant living room and dining room w/sunroom, and gracious family room featuring fireplace makes this the perfect retreat for entertaining! Gourmet kitchen w/granite counters, high end cherry cabinets w/plenty of storage, stainless appliances, center island w/room for barstools and eat-in area w/door leading to newer maintenance free deck w/awning and amazing lake views! Gleaming hardwood floors continue on second floor with four generous sized bedrooms w/closet organizers, Master Suite features large walk-in closet, spa bath w/whirlpool tub and separate shower. Continue entertaining in wonderful basement w/rec room and bonus kitchen! 5th bedroom, full bath, and LOTS of storage. Newer water heater, Smart Thermostat, Anderson lifetime windows, two car garage & basement storage w/aggregate flooring. Perfection!
Location
State IL
County Du Page
Area Lisle
Rooms
Basement Full, English
Interior
Interior Features Vaulted/Cathedral Ceilings, Hardwood Floors, In-Law Arrangement, First Floor Laundry, Walk-In Closet(s)
Heating Natural Gas, Forced Air
Cooling Central Air
Fireplaces Number 1
Fireplaces Type Gas Log, Gas Starter
Equipment Humidifier, Security System, CO Detectors, Ceiling Fan(s), Sump Pump, Sprinkler-Lawn, Air Purifier, Backup Sump Pump;
Fireplace Y
Appliance Range, Microwave, Dishwasher, Refrigerator, Washer, Dryer, Disposal, Stainless Steel Appliance(s)
Exterior
Exterior Feature Deck
Parking Features Attached
Garage Spaces 2.0
Community Features Sidewalks, Street Lights, Street Paved
Roof Type Asphalt
Building
Lot Description Common Grounds, Pond(s), Water View
Sewer Public Sewer, Sewer-Storm
Water Lake Michigan, Public
New Construction false
Schools
Elementary Schools Goodrich Elementary School
Middle Schools Thomas Jefferson Junior High Sch
High Schools North High School
School District 68 , 68, 99
Others
HOA Fee Include Insurance,Lawn Care,Snow Removal
Ownership Fee Simple w/ HO Assn.
Special Listing Condition None
Read Less
Want to know what your home might be worth? Contact us for a FREE valuation!

Our team is ready to help you sell your home for the highest possible price ASAP

© 2024 Listings courtesy of MRED as distributed by MLS GRID. All Rights Reserved.
Bought with Barbara Kemp • HOMES BY ...LLC

GET MORE INFORMATION





